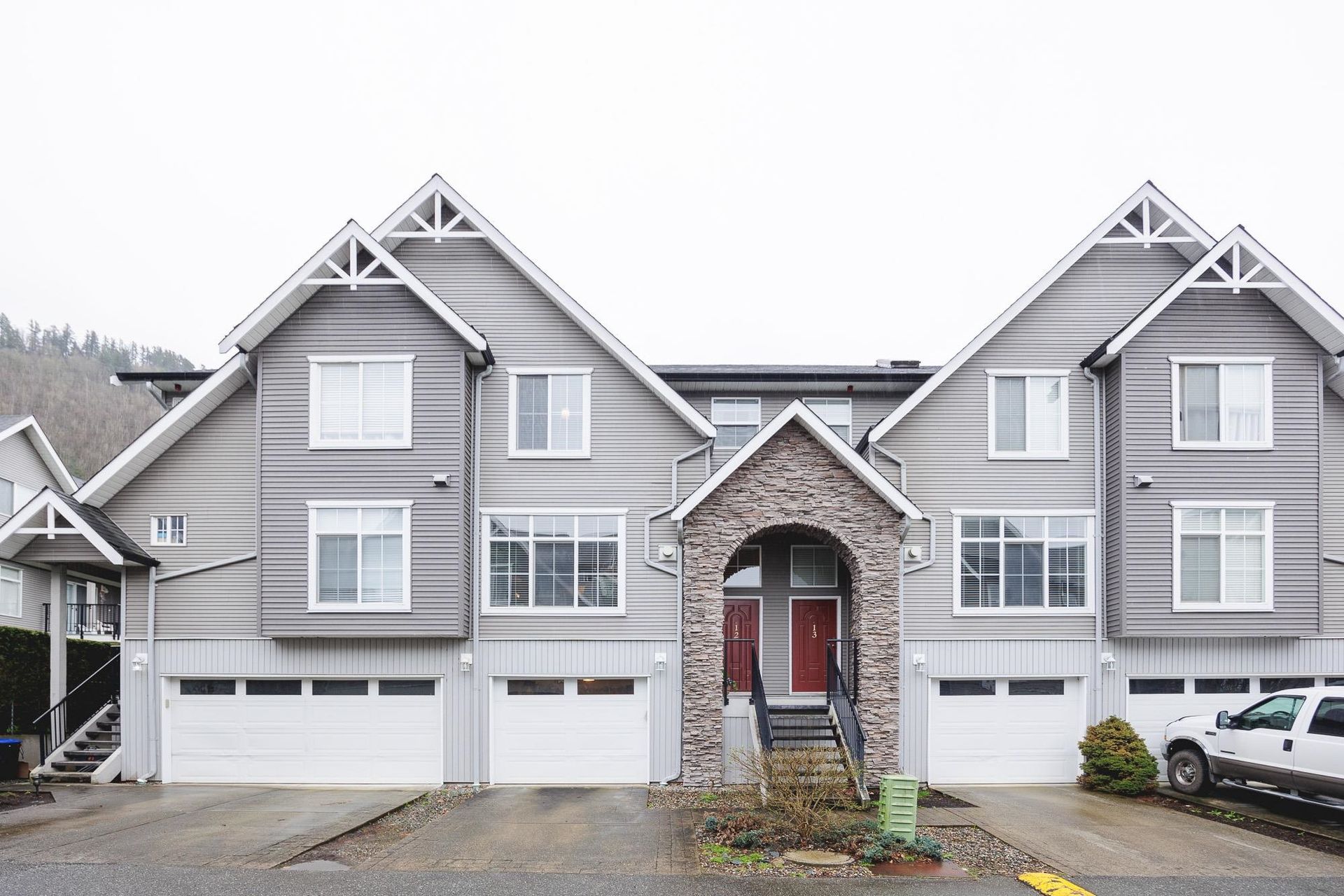Townhome
3 Bedrooms
4 Bathrooms
Size: 1,648 sqft
Mnt Fee: $320.00
$749,999
About this Townhome in Promontory
UNOBSTRUCTED MOUNTAIN & VALLEY VIEWS from every level! Welcome to this picturesque 3 bedroom + den, 4 bathroom rancher w/ double basements featuring a FULLY FINISHED basement & THREE BALCONIES! The main floor offers a chef’s kitchen w/ QUARTZ counters, pantry & a large island where everyone can gather. Cozy living room w/ rock faced NG fireplace & access to a covered view balcony - the perfect spot to kick back and enjoy the VIEWS! Below you'll find the primary bedroom …w/ 4pc ensuite & private balcony. Two additional bdrms & bathrooms, PLUS DEN, & walkout access to another patio w/ amazing views. Sound proofing on the main floor, gas hookup on balcony & parking for FOUR! Located in a PRIME spot- top row bordering greenbelt with NO NEIGHBOURS ABOVE YOU! Live above it all at Hillcrest Lane!
Listed by RE/MAX Nyda Realty Inc. (Vedder North).
UNOBSTRUCTED MOUNTAIN & VALLEY VIEWS from every level! Welcome to this picturesque 3 bedroom + den, 4 bathroom rancher w/ double basements featuring a FULLY FINISHED basement & THREE BALCONIES! The main floor offers a chef’s kitchen w/ QUARTZ counters, pantry & a large island where everyone can gather. Cozy living room w/ rock faced NG fireplace & access to a covered view balcony - the perfect spot to kick back and enjoy the VIEWS! Below you'll find the primary bedroom w/ 4pc ensuite & private balcony. Two additional bdrms & bathrooms, PLUS DEN, & walkout access to another patio w/ amazing views. Sound proofing on the main floor, gas hookup on balcony & parking for FOUR! Located in a PRIME spot- top row bordering greenbelt with NO NEIGHBOURS ABOVE YOU! Live above it all at Hillcrest Lane!
Listed by RE/MAX Nyda Realty Inc. (Vedder North).
 Brought to you by your friendly REALTORS® through the MLS® System, courtesy of Schreder Brothers for your convenience.
Brought to you by your friendly REALTORS® through the MLS® System, courtesy of Schreder Brothers for your convenience.
Disclaimer: This representation is based in whole or in part on data generated by the Chilliwack & District Real Estate Board, Fraser Valley Real Estate Board or Real Estate Board of Greater Vancouver which assumes no responsibility for its accuracy.
More Details
- MLS®: R3052701
- Bedrooms: 3
- Bathrooms: 4
- Type: Townhome
- Building: 6026 Lindeman Street, Sardis
- Square Feet: 1,648 sqft
- Full Baths: 3
- Half Baths: 1
- Taxes: $2888.54
- Maintenance: $320.00
- Parking: Garage Single, Guest, Garage Door Opener (4)
- View: Panoramic valley views!
- Basement: Full, Exterior Entry
- Storeys: 3 storeys
- Year Built: 2019
- Style: 3 Storey, Rancher/Bungalow w/Bsmt.





































