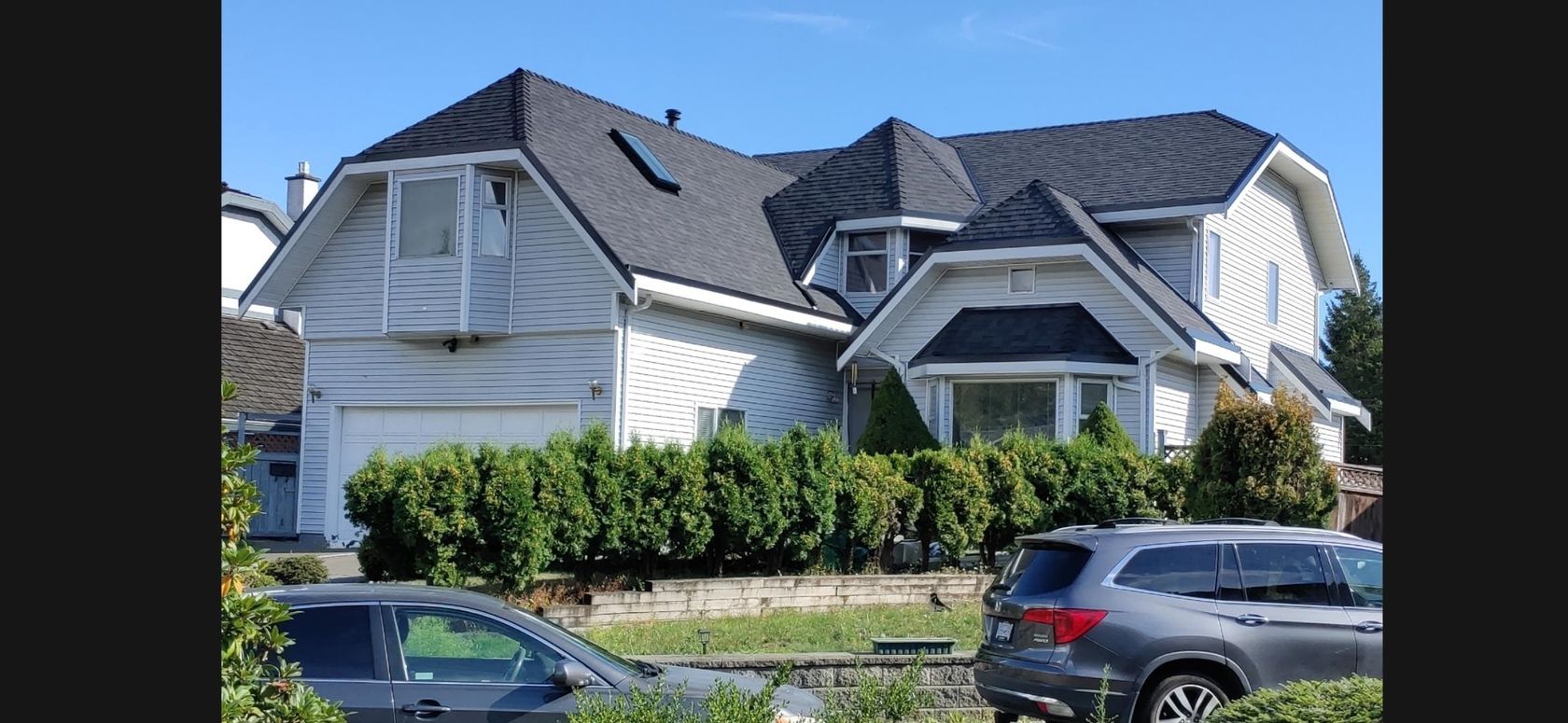House
9 Bedrooms
7 Bathrooms
Size: 4,655 sqft
Built in 2003
$2,088,000
About this House in Cedar Hills
Cedar Hills. Well maintained and cared for 4,665 sq. ft. two level & bright walk out basement, designed for extended family. Main floor traditional living, office & bedroom with ensuite. Upper level 4 beds, large primary, walk in closet, ensuite. 2nd bed, ensuite walk in closet, 3rd & 4th bed share full bath. Basement 2 recreation rooms each with plumbed bars & 2 beds each attached. Total of 4 basement beds, plus den. Features tile roof, recently painted exterior, high and va…ulted ceilings, molding, recent tile & wide plank flooring, updated chef size kitchen appliances, washer, dryer, hot water tank. 10,427 sq. ft. lot, fenced front yard, loads of parking, sunny eastern exposed fenced rear yard, expansive back yard deck and patios. Steps to shopping and transit. Call today to view.
Listed by Homelife Benchmark Realty Corp..
Cedar Hills. Well maintained and cared for 4,665 sq. ft. two level & bright walk out basement, designed for extended family. Main floor traditional living, office & bedroom with ensuite. Upper level 4 beds, large primary, walk in closet, ensuite. 2nd bed, ensuite walk in closet, 3rd & 4th bed share full bath. Basement 2 recreation rooms each with plumbed bars & 2 beds each attached. Total of 4 basement beds, plus den. Features tile roof, recently painted exterior, high and vaulted ceilings, molding, recent tile & wide plank flooring, updated chef size kitchen appliances, washer, dryer, hot water tank. 10,427 sq. ft. lot, fenced front yard, loads of parking, sunny eastern exposed fenced rear yard, expansive back yard deck and patios. Steps to shopping and transit. Call today to view.
Listed by Homelife Benchmark Realty Corp..
 Brought to you by your friendly REALTORS® through the MLS® System, courtesy of Schreder Brothers for your convenience.
Brought to you by your friendly REALTORS® through the MLS® System, courtesy of Schreder Brothers for your convenience.
Disclaimer: This representation is based in whole or in part on data generated by the Chilliwack & District Real Estate Board, Fraser Valley Real Estate Board or Real Estate Board of Greater Vancouver which assumes no responsibility for its accuracy.
More Details
- MLS®: R3052748
- Bedrooms: 9
- Bathrooms: 7
- Type: House
- Square Feet: 4,655 sqft
- Lot Size: 10,427 sqft
- Frontage: 63.00 ft
- Full Baths: 6
- Half Baths: 1
- Taxes: $8191.43
- Parking: Garage Double, Front Access, Aggregate, Garage D
- Basement: Finished
- Storeys: 2 storeys
- Year Built: 2003













