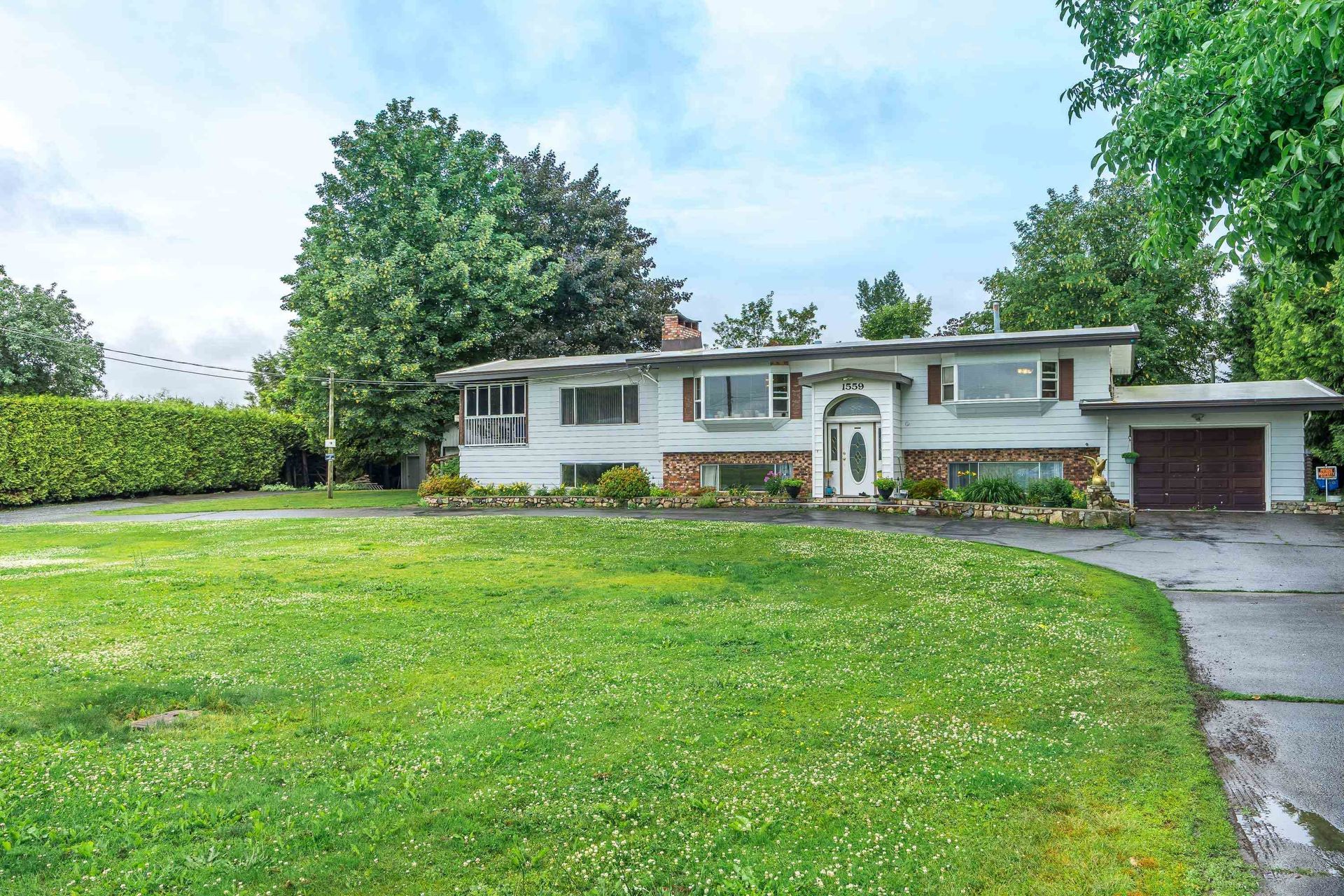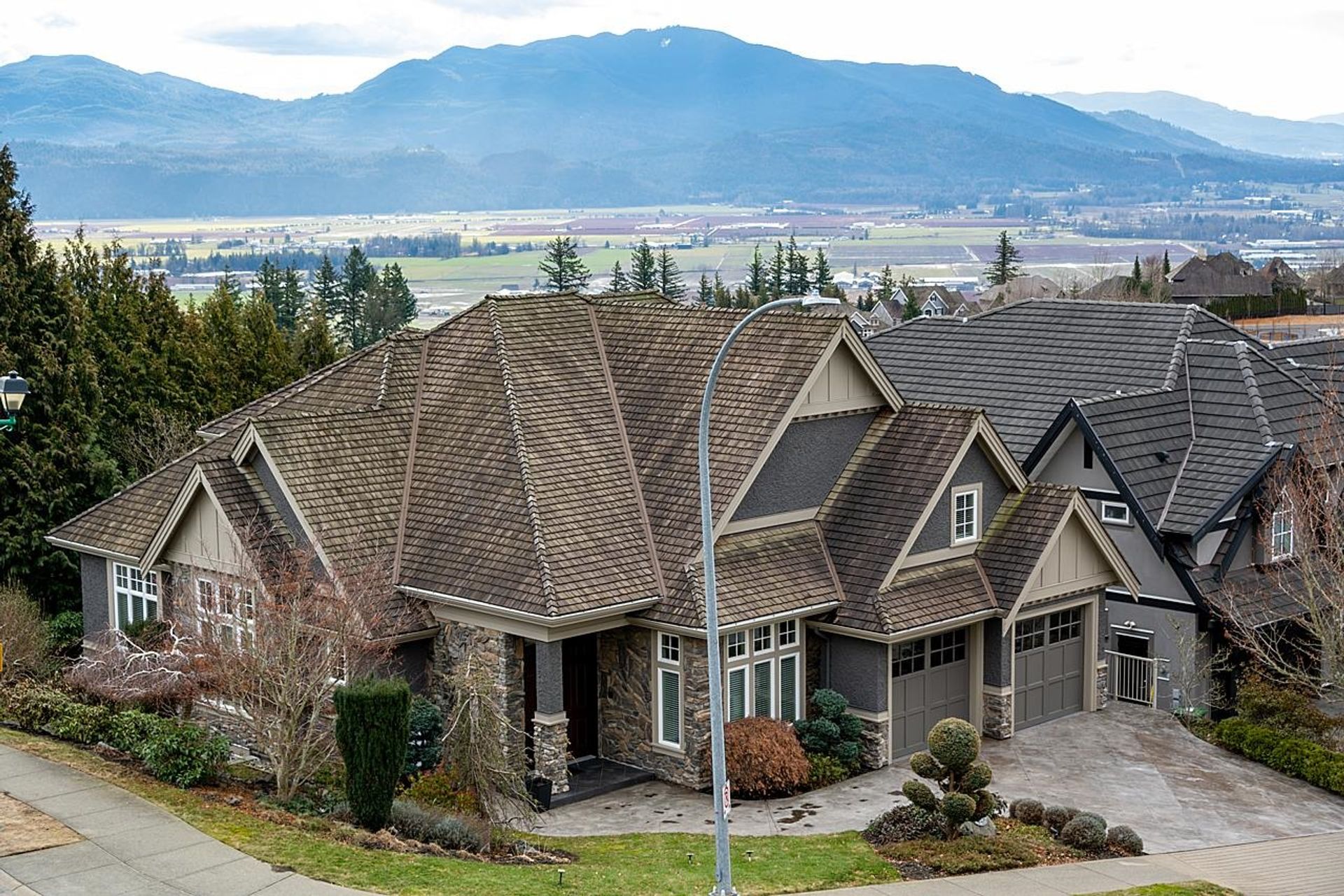House
9 Bedrooms
7 Bathrooms
Size: 4,732 sqft
Built in 2025
$1,939,000
About this House in Abbotsford East
Welcome to this brand-new luxury residence in the heart of Abbotsford. Featuring 9 spacious bedrooms and 7 elegant bathrooms, this home showcases modern architecture, quality finishings, and a bright open-concept layout perfect for family living. The gourmet kitchen offers quartz countertops, custom cabinetry, and a large island, complemented by a fully equipped spice kitchen for culinary enthusiasts. Smart home automation adds convenience with integrated controls for lightin…g, climate, and security. Upstairs boasts spacious bedrooms including a master retreat with spa-inspired ensuite and walk-in closet. The basement includes private suites offering excellent mortgage helper potential. Prime location near Hwy 1, Montrose Transit, shops, schools, and parks.
Listed by Investa Prime Realty.
Welcome to this brand-new luxury residence in the heart of Abbotsford. Featuring 9 spacious bedrooms and 7 elegant bathrooms, this home showcases modern architecture, quality finishings, and a bright open-concept layout perfect for family living. The gourmet kitchen offers quartz countertops, custom cabinetry, and a large island, complemented by a fully equipped spice kitchen for culinary enthusiasts. Smart home automation adds convenience with integrated controls for lighting, climate, and security. Upstairs boasts spacious bedrooms including a master retreat with spa-inspired ensuite and walk-in closet. The basement includes private suites offering excellent mortgage helper potential. Prime location near Hwy 1, Montrose Transit, shops, schools, and parks.
Listed by Investa Prime Realty.
 Brought to you by your friendly REALTORS® through the MLS® System, courtesy of Schreder Brothers for your convenience.
Brought to you by your friendly REALTORS® through the MLS® System, courtesy of Schreder Brothers for your convenience.
Disclaimer: This representation is based in whole or in part on data generated by the Chilliwack & District Real Estate Board, Fraser Valley Real Estate Board or Real Estate Board of Greater Vancouver which assumes no responsibility for its accuracy.
More Details
- MLS®: R3053288
- Bedrooms: 9
- Bathrooms: 7
- Type: House
- Square Feet: 4,732 sqft
- Lot Size: 5,586 sqft
- Frontage: 58.00 ft
- Full Baths: 7
- Half Baths: 0
- Taxes: $4003.32
- Parking: Garage Double, Front Access, Paver Block (6)
- Basement: Full, Finished, Exterior Entry
- Storeys: 2 storeys
- Year Built: 2025


















































