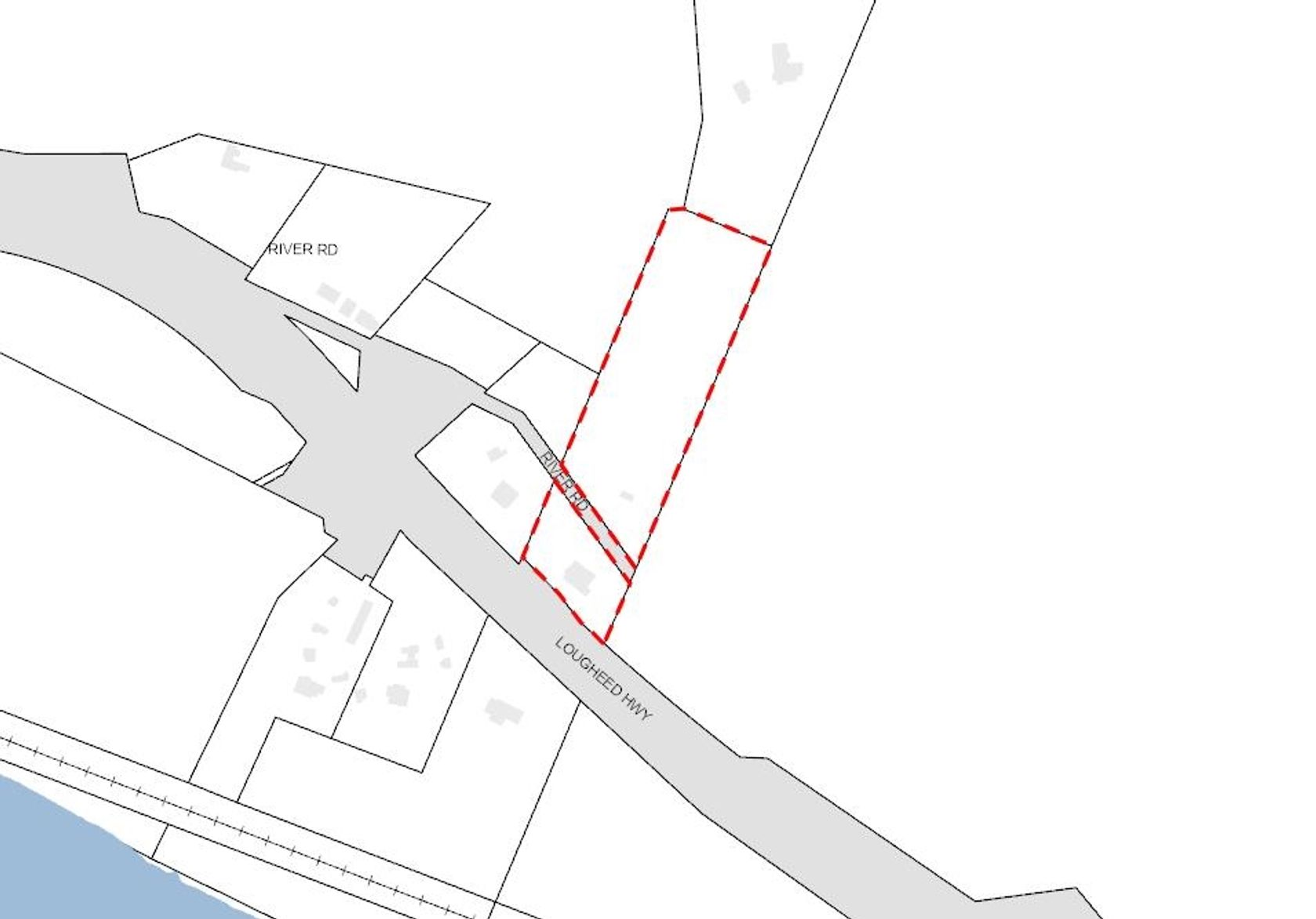House
6 Bedrooms
4 Bathrooms
Size: 3,170 sqft
Built in 2011
$1,225,000
About this House in Albion
OVERLOOKING ALBION PARK! This AIR CONDITIONED family home is WALKING DISTANCE TO: SRT Secondary, Albion AND Cesqenela Elementary schools, Albion Leisure Centre, Sports Complex, Bruce’s Market, trails, transit & more! Main floor has an office, both a family room & formal living room w/window seats, dining room w/fireplaces, kitchen w/pantry, s/s appliance package, centre island, dining room & direct access to FENCED LOW MAINTENANCE YARD! Primary bedroom is huge w/WALK IN… CLOSET, ensuite w/separate tub & shower. Basement is set for in-laws w/2 bedroom + den, 2nd kitchen, 2nd laundry, separate entry, fully RENOVATED BATHROOM, living/dining area, storage. BONUSES: custom millwork, detached DOUBLE SIDE X SIDE GARAGE, NEW ROOF, NEW GUTTERS! Well maintained and ready for move in!
Listed by Royal LePage Elite West.
OVERLOOKING ALBION PARK! This AIR CONDITIONED family home is WALKING DISTANCE TO: SRT Secondary, Albion AND Cesqenela Elementary schools, Albion Leisure Centre, Sports Complex, Bruce’s Market, trails, transit & more! Main floor has an office, both a family room & formal living room w/window seats, dining room w/fireplaces, kitchen w/pantry, s/s appliance package, centre island, dining room & direct access to FENCED LOW MAINTENANCE YARD! Primary bedroom is huge w/WALK IN CLOSET, ensuite w/separate tub & shower. Basement is set for in-laws w/2 bedroom + den, 2nd kitchen, 2nd laundry, separate entry, fully RENOVATED BATHROOM, living/dining area, storage. BONUSES: custom millwork, detached DOUBLE SIDE X SIDE GARAGE, NEW ROOF, NEW GUTTERS! Well maintained and ready for move in!
Listed by Royal LePage Elite West.
 Brought to you by your friendly REALTORS® through the MLS® System, courtesy of Schreder Brothers for your convenience.
Brought to you by your friendly REALTORS® through the MLS® System, courtesy of Schreder Brothers for your convenience.
Disclaimer: This representation is based in whole or in part on data generated by the Chilliwack & District Real Estate Board, Fraser Valley Real Estate Board or Real Estate Board of Greater Vancouver which assumes no responsibility for its accuracy.
More Details
- MLS®: R3053616
- Bedrooms: 6
- Bathrooms: 4
- Type: House
- Square Feet: 3,170 sqft
- Lot Size: 4,004 sqft
- Full Baths: 3
- Half Baths: 1
- Taxes: $6519.96
- Parking: Detached, Garage Double, Lane Access (4)
- Basement: Finished, Exterior Entry
- Storeys: 2 storeys
- Year Built: 2011

















































