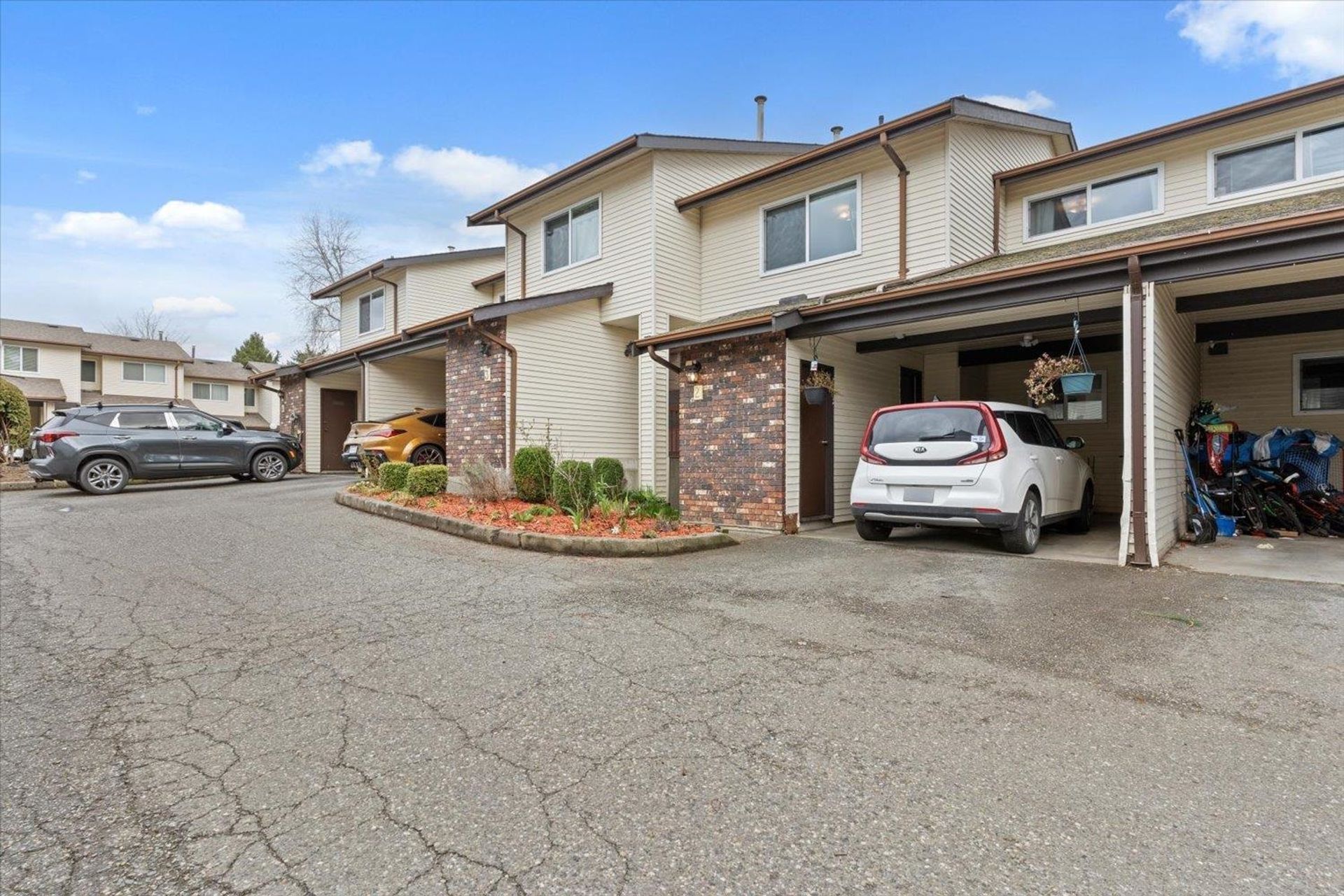Townhome
3 Bedrooms
3 Bathrooms
Size: 1,432 sqft
Mnt Fee: $284.39
$749,900
About this Townhome in Central Abbotsford
OPEN HOUSE this Saturday, Oct 25th from 12-2pm: ) Modern 3-storey townhome is located in East Abbotsford's highly sought after Ten Oaks Development by Pacific Hills. Bright, light & fresh with a spacious Open Floorplan, high ceilings, & unobstructed views from the living room & massive kitchen island. The top level has all 3 bedrooms, making sure you have enough room for the whole family; a MUST in this SUPER Family Friendly complex! Walk out of your dining room, and enjoy ev…ening BBQs in your semi-private backyard with a grassed area for kids & pets to utilize safely. Out front is your Driveway, and a Double Tandem Garage that can be partially converted to be a workshop, flex-room, or workout area. All this ONLY minutes from shopping and all 3-levels of school. LOW Strata Fees!
Listed by Royal LePage West Real Estate Services.
OPEN HOUSE this Saturday, Oct 25th from 12-2pm: ) Modern 3-storey townhome is located in East Abbotsford's highly sought after Ten Oaks Development by Pacific Hills. Bright, light & fresh with a spacious Open Floorplan, high ceilings, & unobstructed views from the living room & massive kitchen island. The top level has all 3 bedrooms, making sure you have enough room for the whole family; a MUST in this SUPER Family Friendly complex! Walk out of your dining room, and enjoy evening BBQs in your semi-private backyard with a grassed area for kids & pets to utilize safely. Out front is your Driveway, and a Double Tandem Garage that can be partially converted to be a workshop, flex-room, or workout area. All this ONLY minutes from shopping and all 3-levels of school. LOW Strata Fees!
Listed by Royal LePage West Real Estate Services.
 Brought to you by your friendly REALTORS® through the MLS® System, courtesy of Schreder Brothers for your convenience.
Brought to you by your friendly REALTORS® through the MLS® System, courtesy of Schreder Brothers for your convenience.
Disclaimer: This representation is based in whole or in part on data generated by the Chilliwack & District Real Estate Board, Fraser Valley Real Estate Board or Real Estate Board of Greater Vancouver which assumes no responsibility for its accuracy.
More Details
- MLS®: R3054172
- Bedrooms: 3
- Bathrooms: 3
- Type: Townhome
- Building: 34230 Elmwood Drive, Abbotsford
- Square Feet: 1,432 sqft
- Full Baths: 2
- Half Baths: 1
- Taxes: $3139.57
- Maintenance: $284.39
- Parking: Tandem, RV Access/Parking, Guest, Front Access,
- View: Mountain
- Basement: None
- Storeys: 3 storeys
- Year Built: 2016
- Style: 3 Storey












































