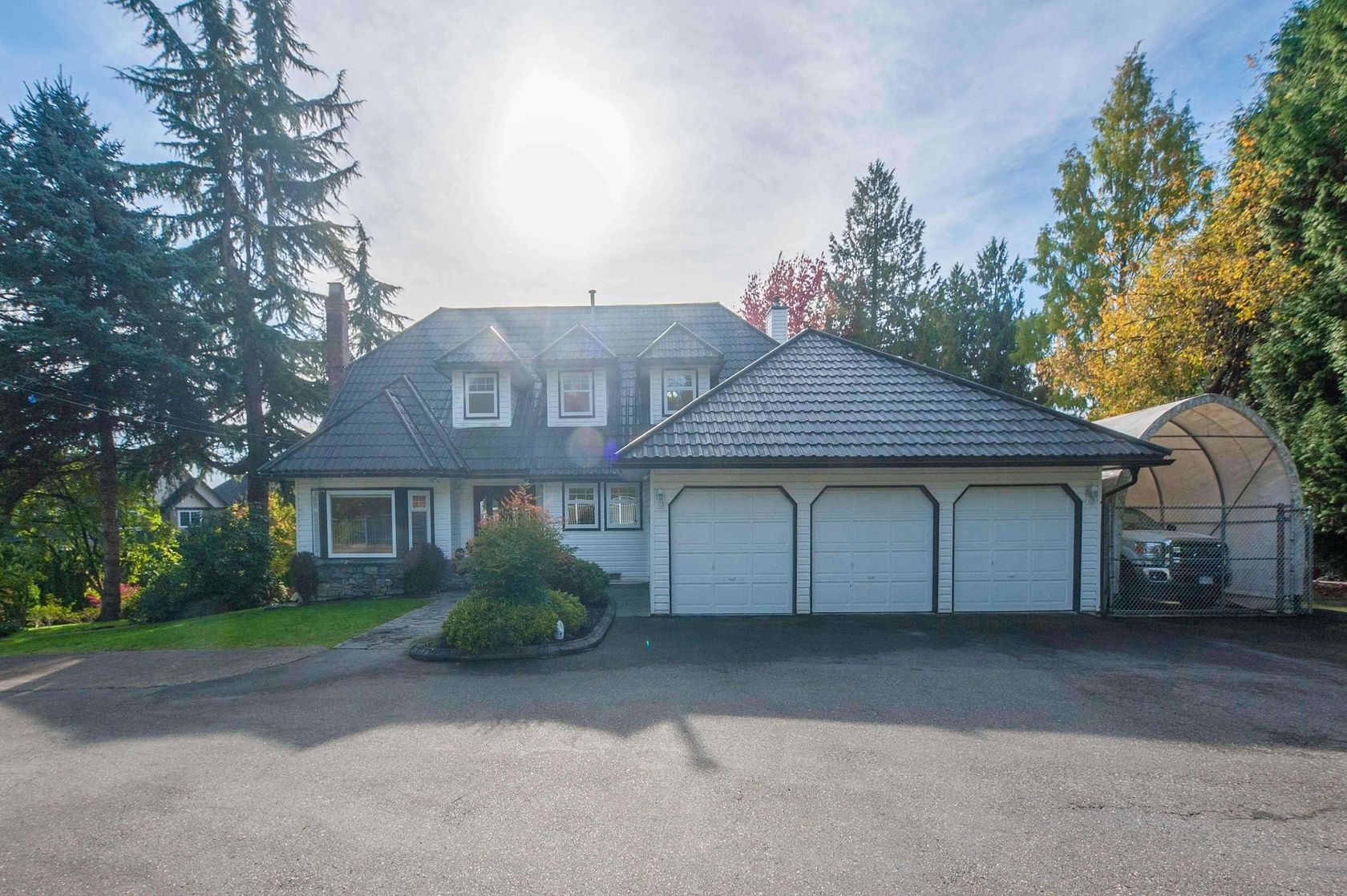House
8 Bedrooms
6 Bathrooms
Size: 4,472 sqft
Built in 2024
$1,949,999
About this House in Willoughby Heights
New Luxury Custom Home in Willoughby! This Stunning residence offers over 4,500 sqft of luxurious living with an open-concept layout flooded with natural light. Main level features a spacious living room, open family/dining area, chef-inspired kitchen with quartz counters, oak cabinetry, walk-in pantry & full spice kitchen—ideal for entertaining.Upstairs has a grand primary suite & spa ensuite + 3 spacious bedrooms. Lower level includes a 2-bed legal suite plus potential fo…r an additional 2-bed suite with separate entry—perfect for rental income. Not your typical build—no expense spared: engineered hardwood floors, radiant heating, A/C, custom millwork & high-end finishes throughout. Located near top-rated schools, Hwy 1, shopping & recreation. OPEN HOUSE: OCT 19| SUN 2-4PM
Listed by Keller Williams Ocean Realty.
New Luxury Custom Home in Willoughby! This Stunning residence offers over 4,500 sqft of luxurious living with an open-concept layout flooded with natural light. Main level features a spacious living room, open family/dining area, chef-inspired kitchen with quartz counters, oak cabinetry, walk-in pantry & full spice kitchen—ideal for entertaining.Upstairs has a grand primary suite & spa ensuite + 3 spacious bedrooms. Lower level includes a 2-bed legal suite plus potential for an additional 2-bed suite with separate entry—perfect for rental income. Not your typical build—no expense spared: engineered hardwood floors, radiant heating, A/C, custom millwork & high-end finishes throughout. Located near top-rated schools, Hwy 1, shopping & recreation. OPEN HOUSE: OCT 19| SUN 2-4PM
Listed by Keller Williams Ocean Realty.
 Brought to you by your friendly REALTORS® through the MLS® System, courtesy of Schreder Brothers for your convenience.
Brought to you by your friendly REALTORS® through the MLS® System, courtesy of Schreder Brothers for your convenience.
Disclaimer: This representation is based in whole or in part on data generated by the Chilliwack & District Real Estate Board, Fraser Valley Real Estate Board or Real Estate Board of Greater Vancouver which assumes no responsibility for its accuracy.
More Details
- MLS®: R3054296
- Bedrooms: 8
- Bathrooms: 6
- Type: House
- Square Feet: 4,472 sqft
- Lot Size: 3,600 sqft
- Frontage: 41.34 ft
- Full Baths: 5
- Half Baths: 1
- Taxes: $5910.78
- Parking: Garage Double, Open, Front Access, Concrete, Gar
- Basement: Finished, Exterior Entry
- Storeys: 2 storeys
- Year Built: 2024

















































