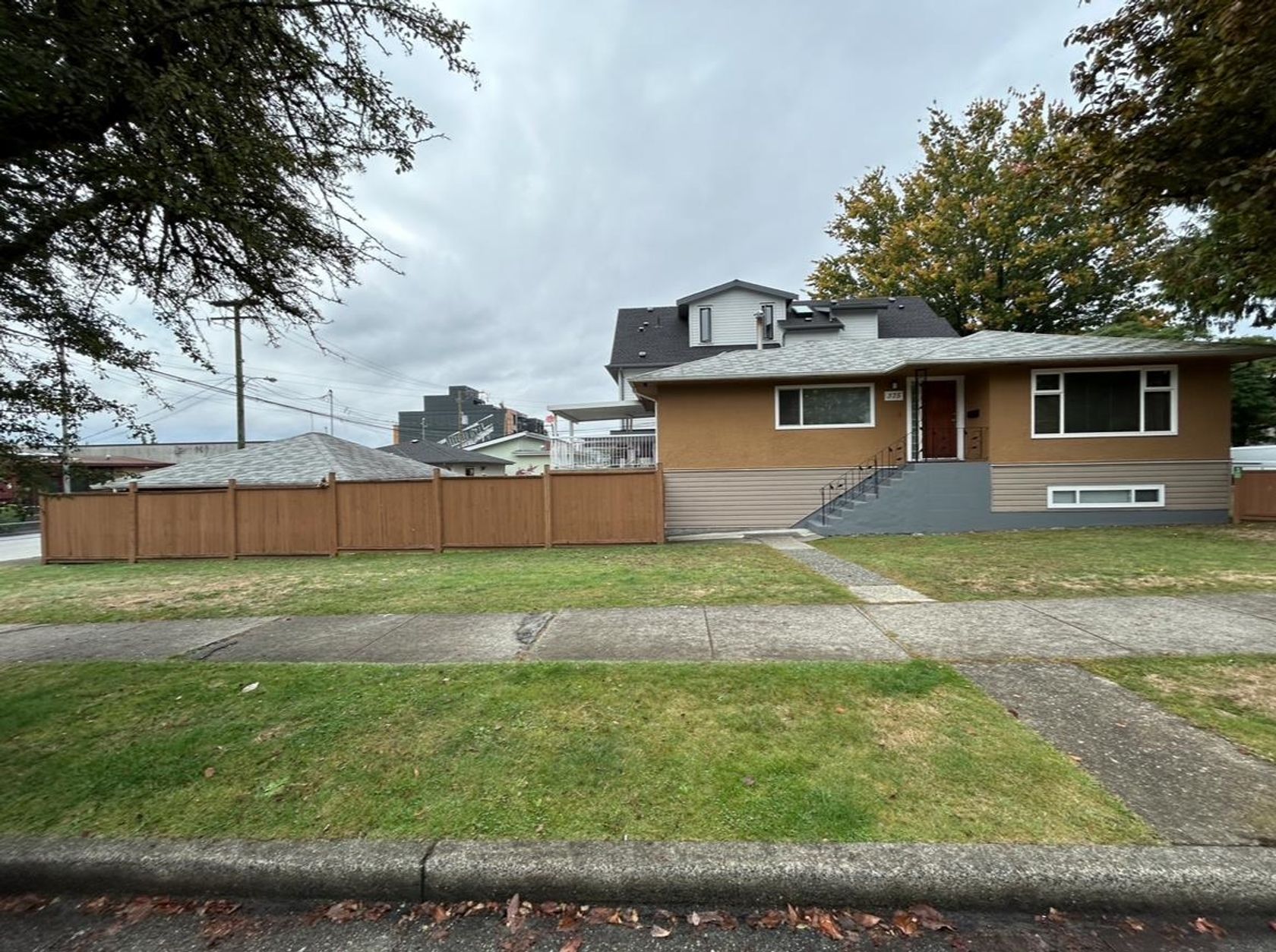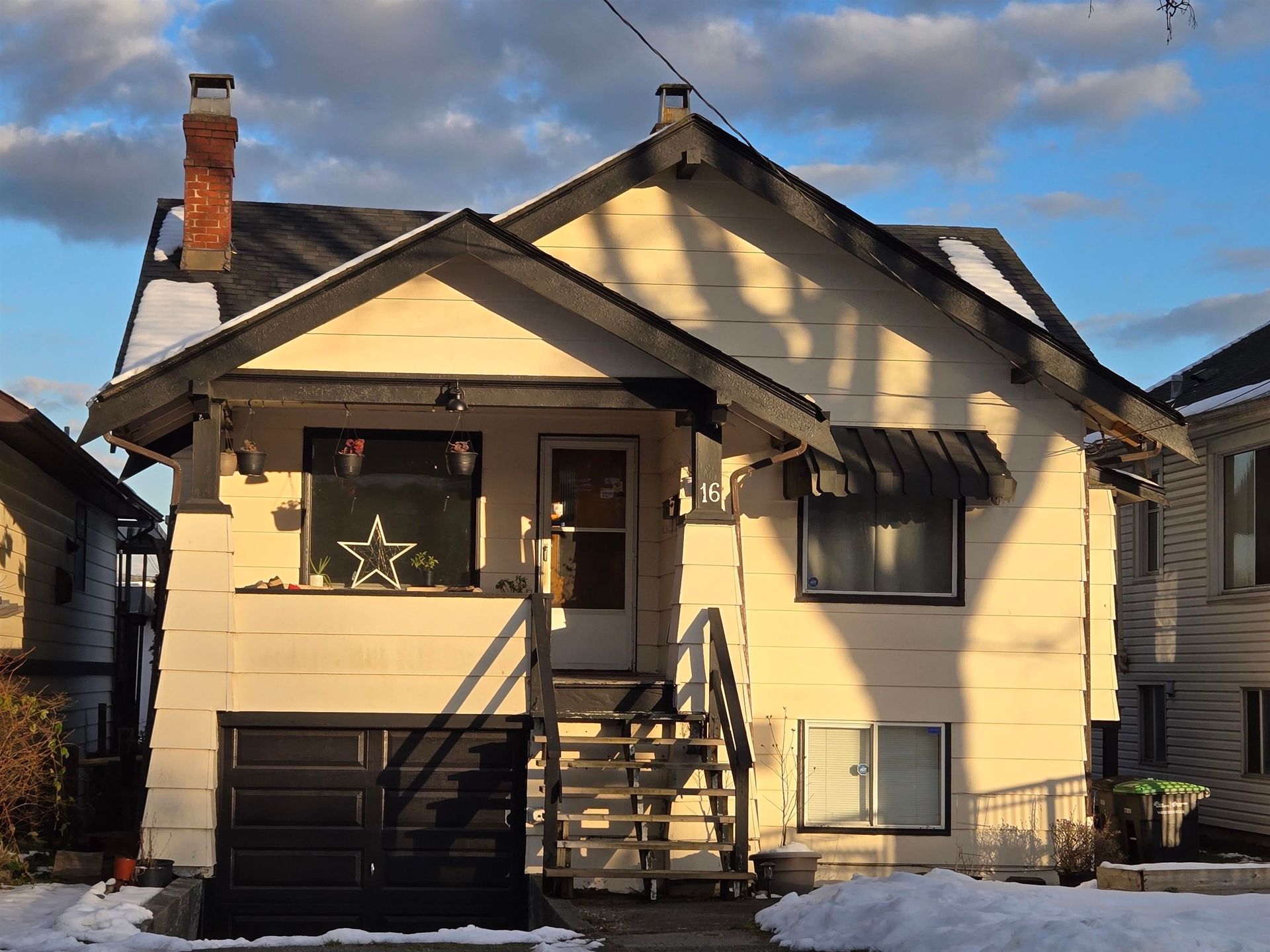House
7 Bedrooms
3 Bathrooms
Size: 2,422 sqft
Built in 1917
$1,748,000
About this House in Hastings Sunrise
Excellent opportunity to own this wonderful 7 bed & 3 bath family home that has been lovingly & thoughtfully renovated over the years. 4 bdrms located on upper floors incl. primary bedroom w/ensuite. The spacious kitchen boasts stone countertops & stainless steel appliances. Back deck is fully equipped w/a gas hook up for your BBQ &/or fire pit & partially covered to enjoy throughout the year. Downstairs is a 3 bedroom mortgage helper! 2 car garage. A great investment as thi…s home falls within the Transit Oriented Development zoning. Centrally located w/ easy access to Hwy 1, walk to schools, shops, restaurants, parks and 15 mins to downtown. OPEN HOUSE: Sun. Nov 16 from 1-3pm
Listed by Oakwyn Realty Northwest.
Excellent opportunity to own this wonderful 7 bed & 3 bath family home that has been lovingly & thoughtfully renovated over the years. 4 bdrms located on upper floors incl. primary bedroom w/ensuite. The spacious kitchen boasts stone countertops & stainless steel appliances. Back deck is fully equipped w/a gas hook up for your BBQ &/or fire pit & partially covered to enjoy throughout the year. Downstairs is a 3 bedroom mortgage helper! 2 car garage. A great investment as this home falls within the Transit Oriented Development zoning. Centrally located w/ easy access to Hwy 1, walk to schools, shops, restaurants, parks and 15 mins to downtown. OPEN HOUSE: Sun. Nov 16 from 1-3pm
Listed by Oakwyn Realty Northwest.
 Brought to you by your friendly REALTORS® through the MLS® System, courtesy of Schreder Brothers for your convenience.
Brought to you by your friendly REALTORS® through the MLS® System, courtesy of Schreder Brothers for your convenience.
Disclaimer: This representation is based in whole or in part on data generated by the Chilliwack & District Real Estate Board, Fraser Valley Real Estate Board or Real Estate Board of Greater Vancouver which assumes no responsibility for its accuracy.
More Details
- MLS®: R3054505
- Bedrooms: 7
- Bathrooms: 3
- Type: House
- Square Feet: 2,422 sqft
- Lot Size: 4,026 sqft
- Frontage: 33.00 ft
- Full Baths: 3
- Half Baths: 0
- Taxes: $7682.21
- Parking: Detached, Garage Double, Concrete (2)
- View: Mountains
- Basement: Full
- Storeys: 2 storeys
- Year Built: 1917















































