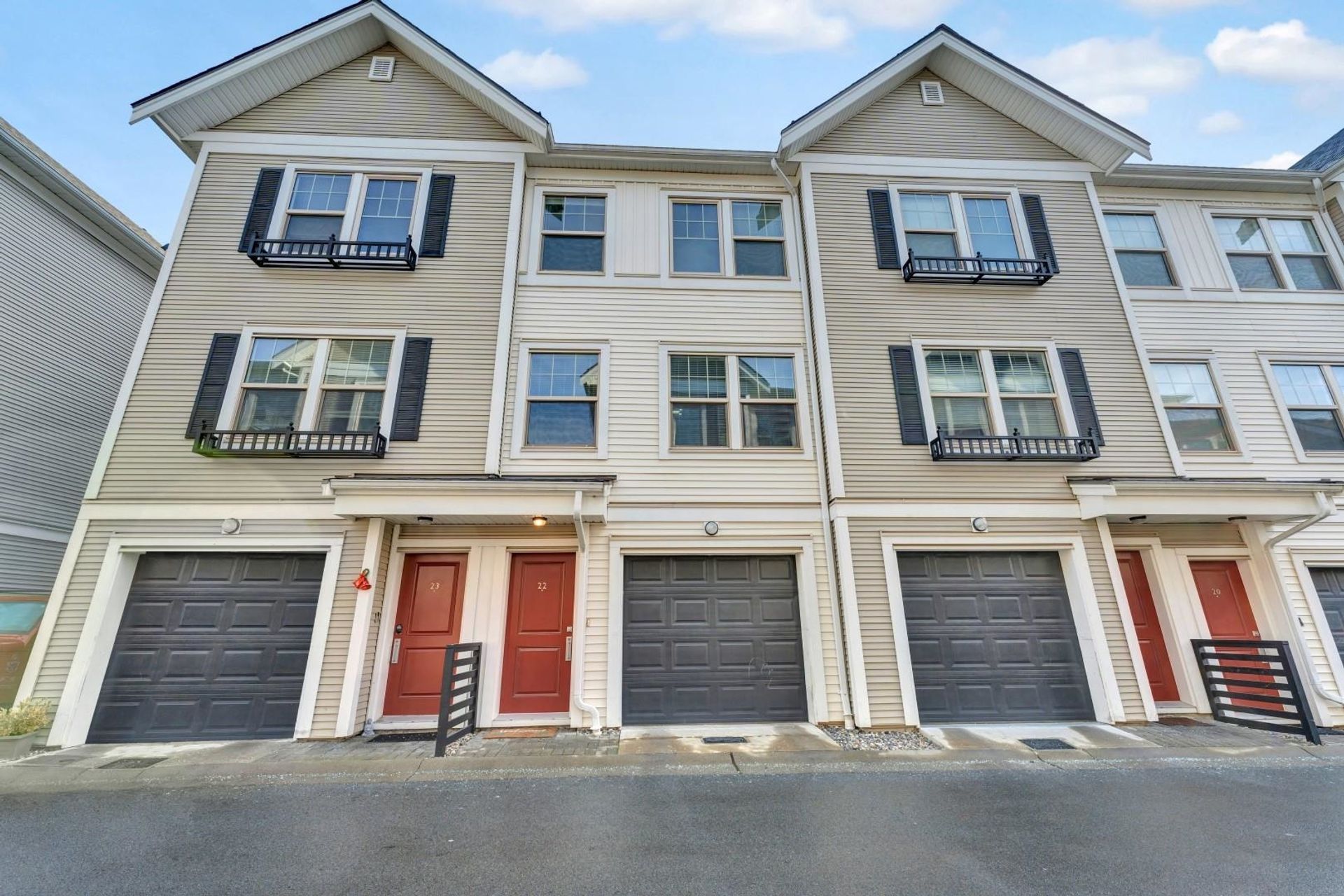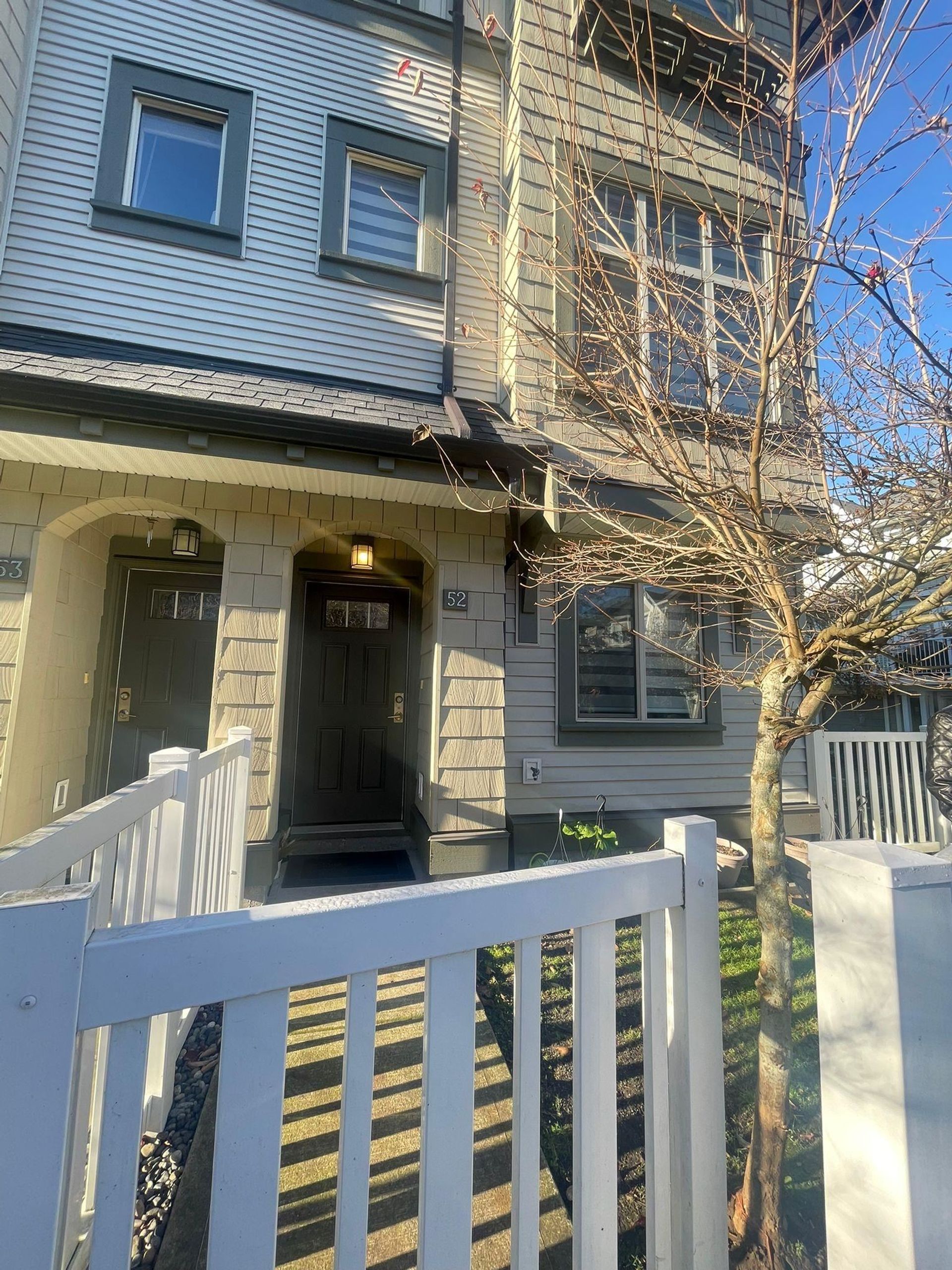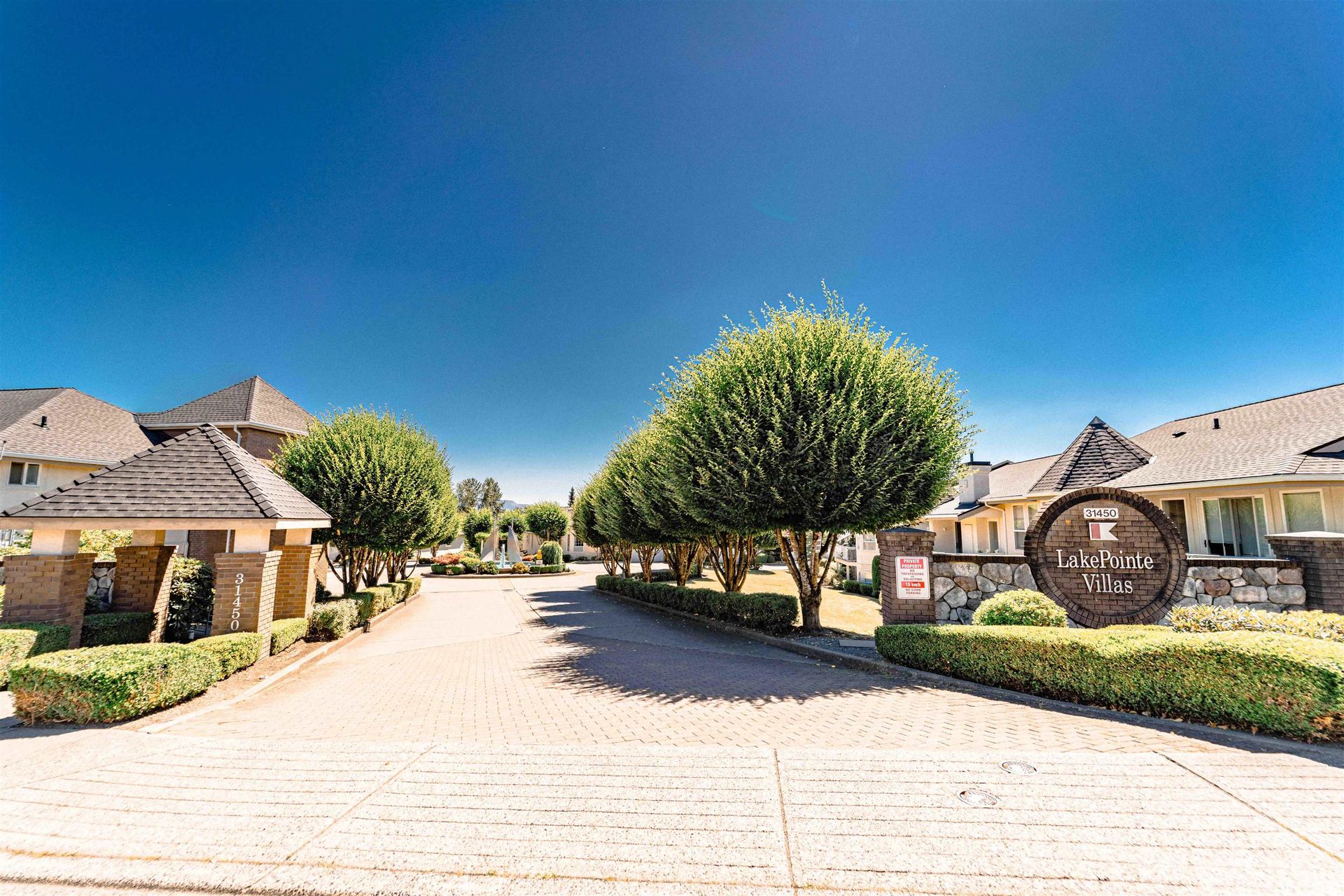Townhome
2 Bedrooms
2 Bathrooms
Size: 1,145 sqft
Mnt Fee: $480.79
$369,000
About this Townhome in Abbotsford West
Absolutely fantastic location in the desirable Fircrest Estates! This lower end unit offers both a sunny south-facing front patio and a private north-facing back patio, perfect for relaxing with your morning coffee. Inside, you’ll find a bright and spacious layout featuring updated kitchen and bathroom, new flooring, stylish designer vertical blinds, and modern lino in the kitchen. The home is exceptionally clean, cozy, and move-in ready. The complex provides excellent …amenities including a storage room, clubhouse, workshop, and recreation room, plus RV parking. Conveniently located within walking distance to shopping and recreation. Age restricted 55+, no pets or rentals.
Listed by Century 21 Coastal Realty Ltd..
Absolutely fantastic location in the desirable Fircrest Estates! This lower end unit offers both a sunny south-facing front patio and a private north-facing back patio, perfect for relaxing with your morning coffee. Inside, you’ll find a bright and spacious layout featuring updated kitchen and bathroom, new flooring, stylish designer vertical blinds, and modern lino in the kitchen. The home is exceptionally clean, cozy, and move-in ready. The complex provides excellent amenities including a storage room, clubhouse, workshop, and recreation room, plus RV parking. Conveniently located within walking distance to shopping and recreation. Age restricted 55+, no pets or rentals.
Listed by Century 21 Coastal Realty Ltd..
 Brought to you by your friendly REALTORS® through the MLS® System, courtesy of Schreder Brothers for your convenience.
Brought to you by your friendly REALTORS® through the MLS® System, courtesy of Schreder Brothers for your convenience.
Disclaimer: This representation is based in whole or in part on data generated by the Chilliwack & District Real Estate Board, Fraser Valley Real Estate Board or Real Estate Board of Greater Vancouver which assumes no responsibility for its accuracy.
More Details
- MLS®: R3055248
- Bedrooms: 2
- Bathrooms: 2
- Type: Townhome
- Building: 32718 Garibaldi Drive, Abbotsford
- Square Feet: 1,145 sqft
- Full Baths: 1
- Half Baths: 1
- Taxes: $1622.74
- Maintenance: $480.79
- Parking: Carport Single, Front Access (1)
- Basement: None
- Storeys: 2 storeys
- Year Built: 1985
- Style: Ground Level Unit











