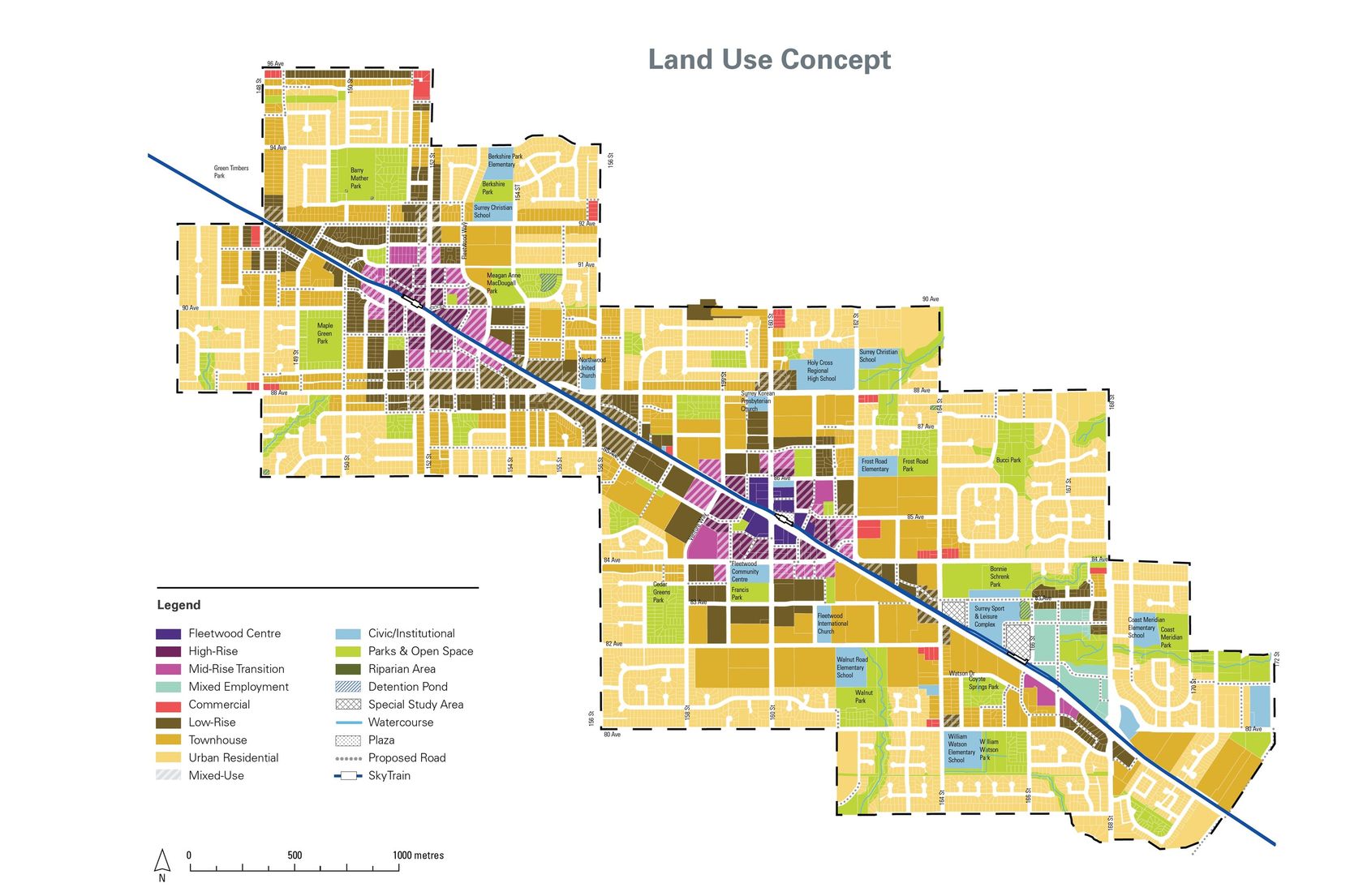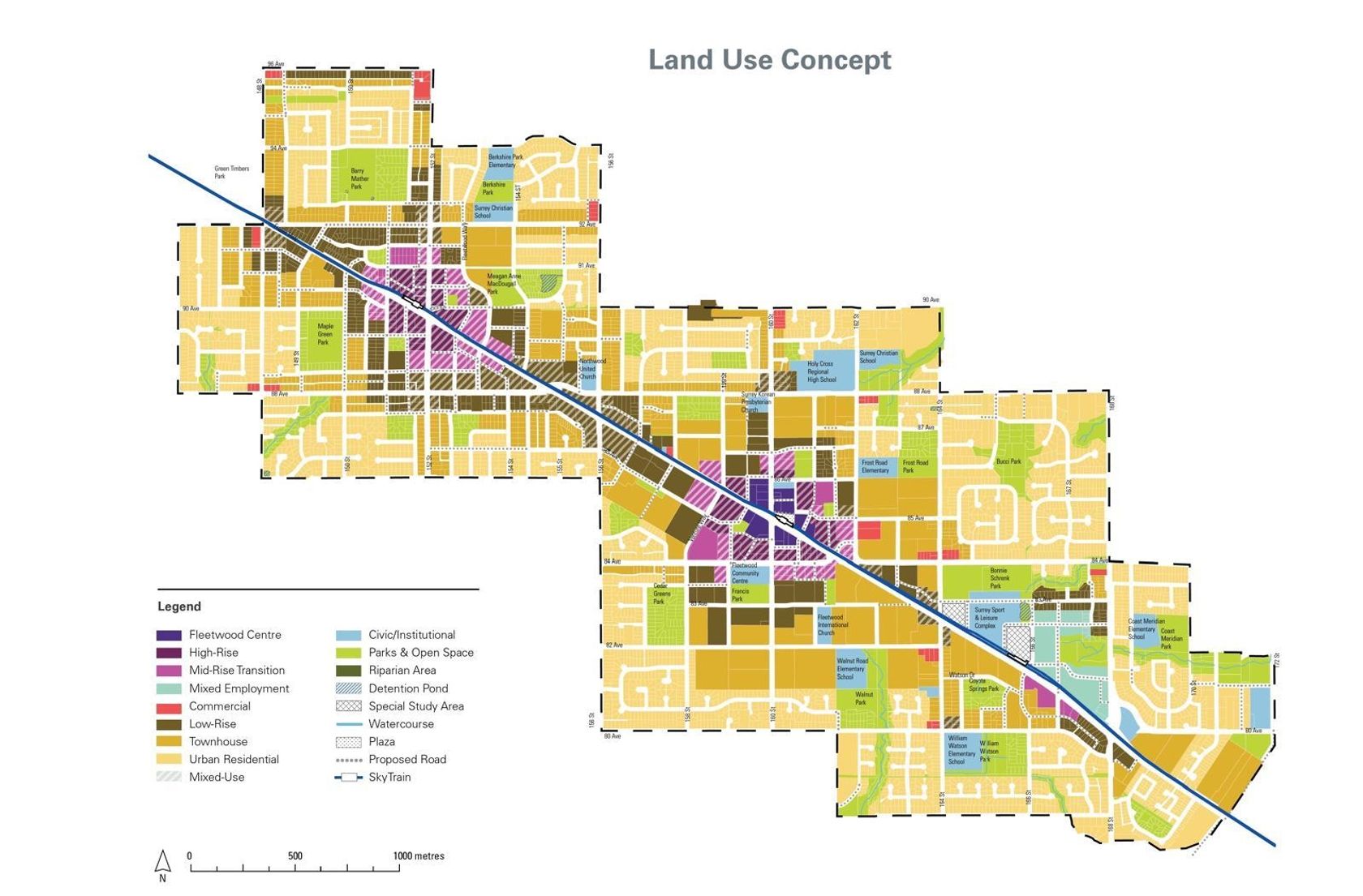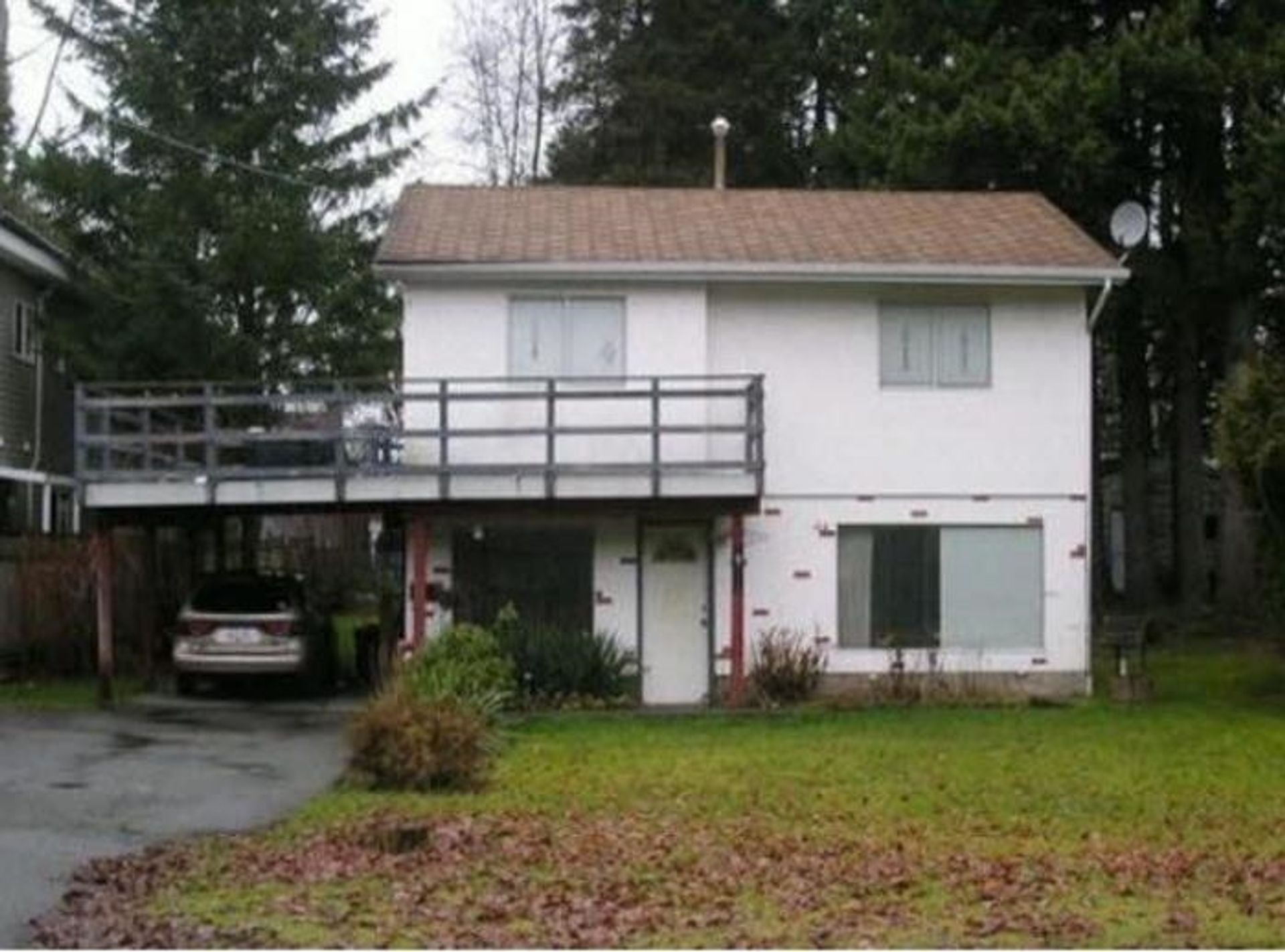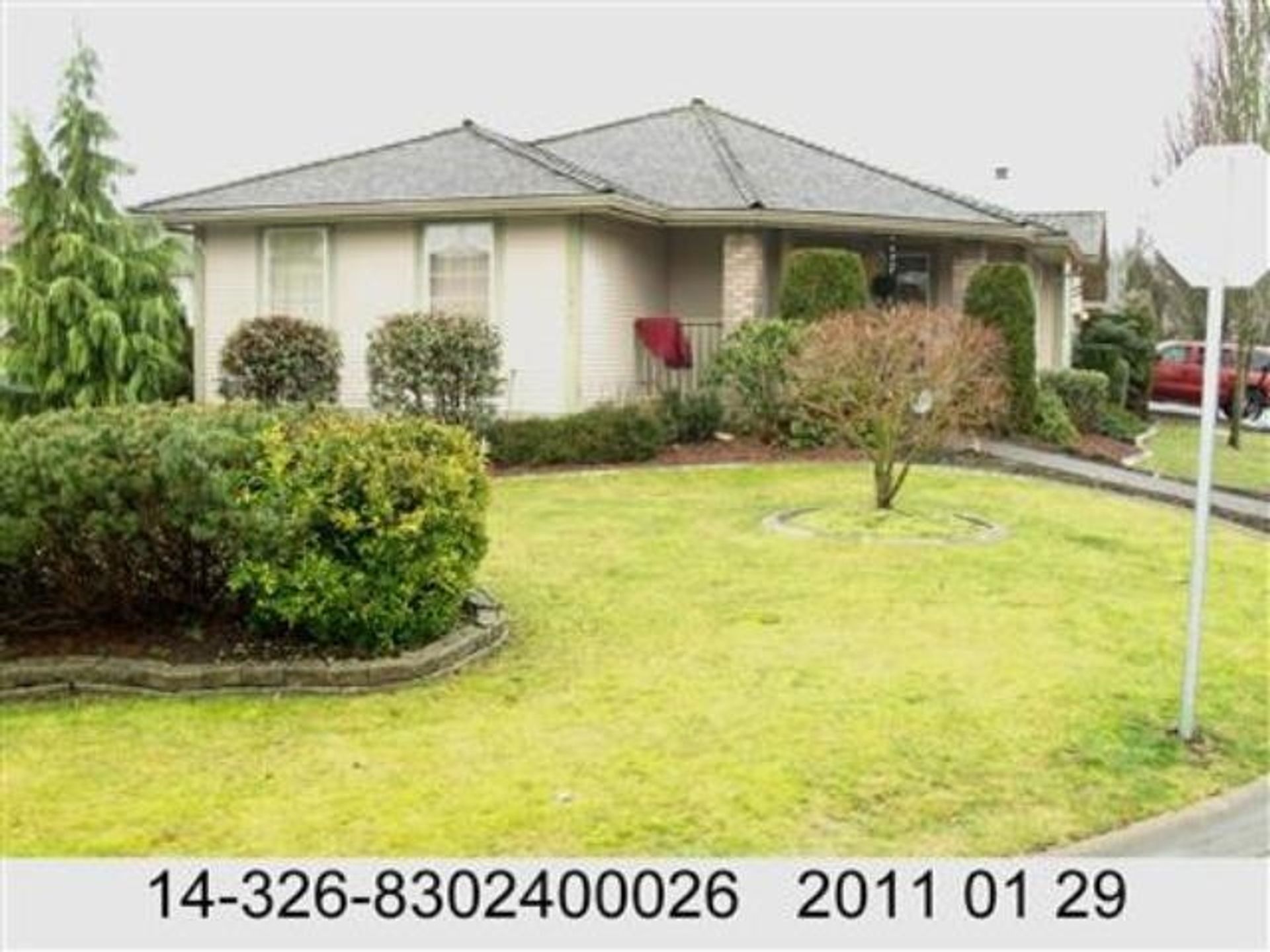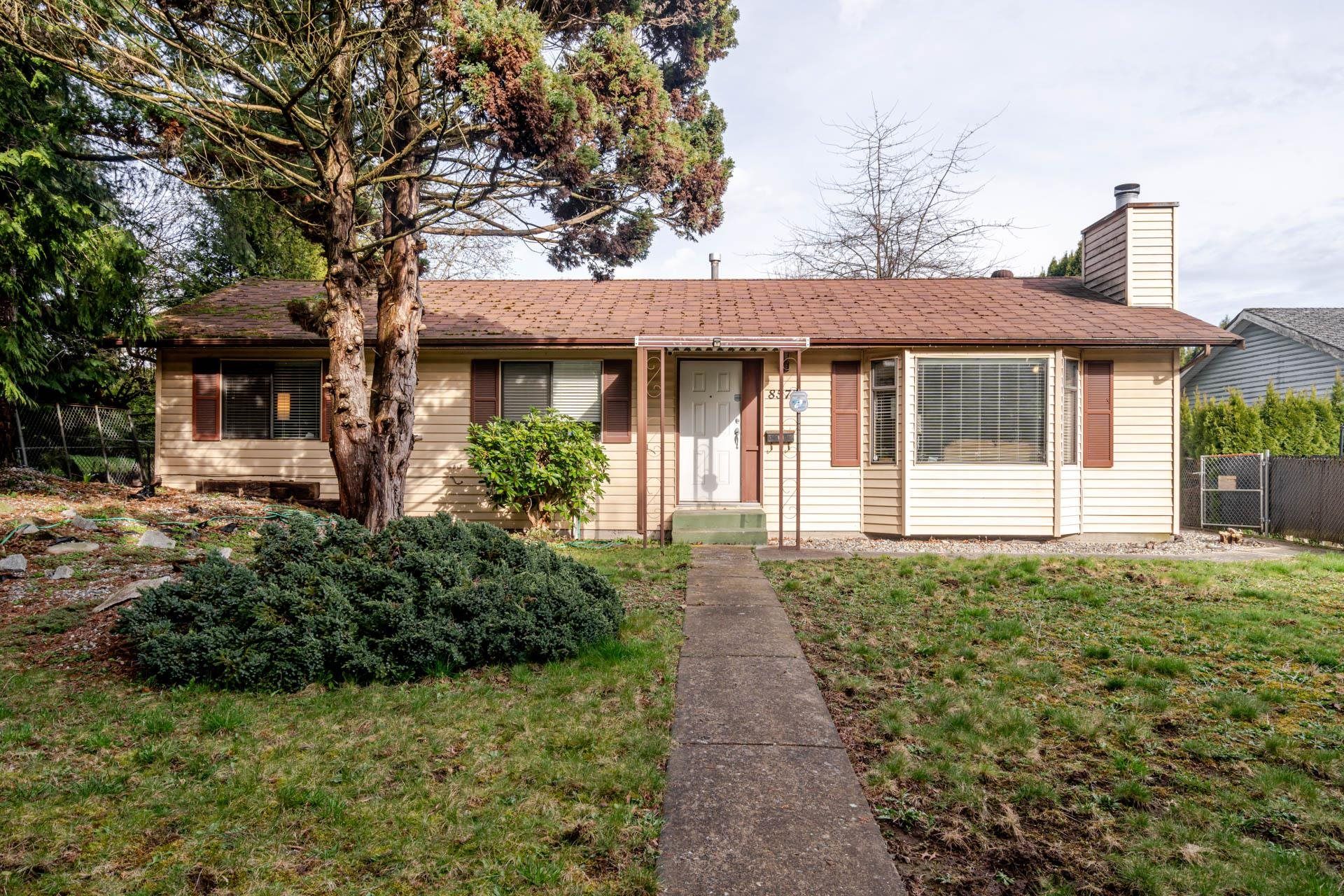House
5 Bedrooms
4 Bathrooms
Size: 4,387 sqft
Built in 1998
$1,549,900
About this House in Fleetwood Tynehead
Welcome to 15396 Sequoia Drive — a stunning family home in a quiet, gated bare-land strata in Fleetwood. The freshly painted exterior enhances its elegant curb appeal showcasing hardwood floors throughout main level & upstairs, ft. a bright, formal living & dining rm with access to a large front-facing balcony, a dramatic great room w/ 16’ ceilings & gas fireplace, spacious kitchen w/ full spice kitchen, & a bedroom on the main. Upstairs offers three generous bedro…oms inc. a spacious primary w/ ensuite, walk-in closet, and The fully finished basement includes rec room, additional bedroom, full bath, & storage. Enjoy a beautifully landscaped private yard w/ covered patio, gazebo, double garage, & extended driveway. Close to Coyote Creek Elem., Fleetwood Park Sec., parks, transit, shopping.
Listed by Sutton Group-West Coast Realty (Surrey/24).
Welcome to 15396 Sequoia Drive — a stunning family home in a quiet, gated bare-land strata in Fleetwood. The freshly painted exterior enhances its elegant curb appeal showcasing hardwood floors throughout main level & upstairs, ft. a bright, formal living & dining rm with access to a large front-facing balcony, a dramatic great room w/ 16’ ceilings & gas fireplace, spacious kitchen w/ full spice kitchen, & a bedroom on the main. Upstairs offers three generous bedrooms inc. a spacious primary w/ ensuite, walk-in closet, and The fully finished basement includes rec room, additional bedroom, full bath, & storage. Enjoy a beautifully landscaped private yard w/ covered patio, gazebo, double garage, & extended driveway. Close to Coyote Creek Elem., Fleetwood Park Sec., parks, transit, shopping.
Listed by Sutton Group-West Coast Realty (Surrey/24).
 Brought to you by your friendly REALTORS® through the MLS® System, courtesy of Schreder Brothers for your convenience.
Brought to you by your friendly REALTORS® through the MLS® System, courtesy of Schreder Brothers for your convenience.
Disclaimer: This representation is based in whole or in part on data generated by the Chilliwack & District Real Estate Board, Fraser Valley Real Estate Board or Real Estate Board of Greater Vancouver which assumes no responsibility for its accuracy.
More Details
- MLS®: R3055643
- Bedrooms: 5
- Bathrooms: 4
- Type: House
- Square Feet: 4,387 sqft
- Lot Size: 7,511 sqft
- Frontage: 52.49 ft
- Full Baths: 3
- Half Baths: 1
- Taxes: $5049.9
- Maintenance: $257.00
- Parking: Garage Double, Front Access, Paver Block, Garage
- Basement: None
- Storeys: 3 storeys
- Year Built: 1998


