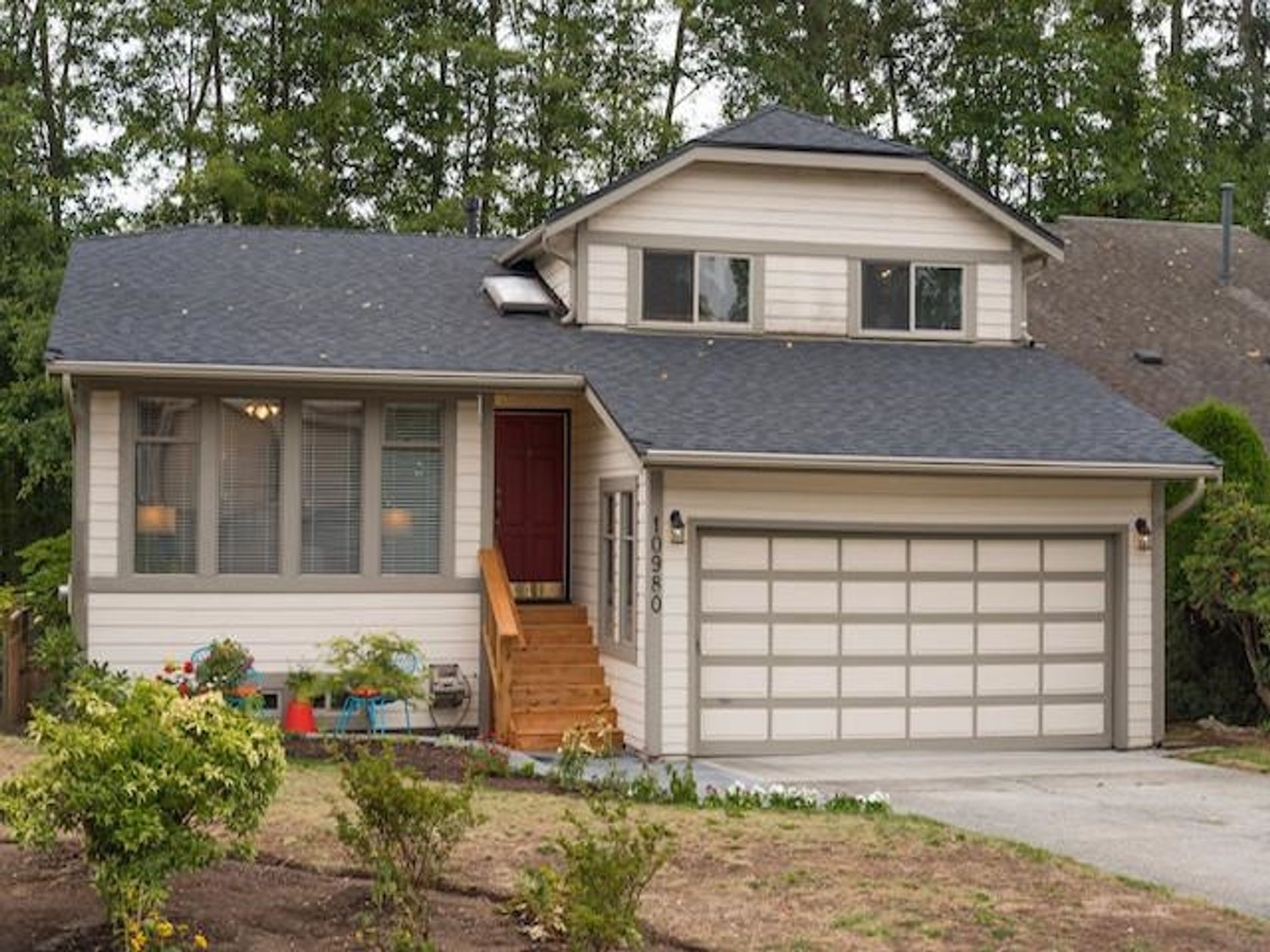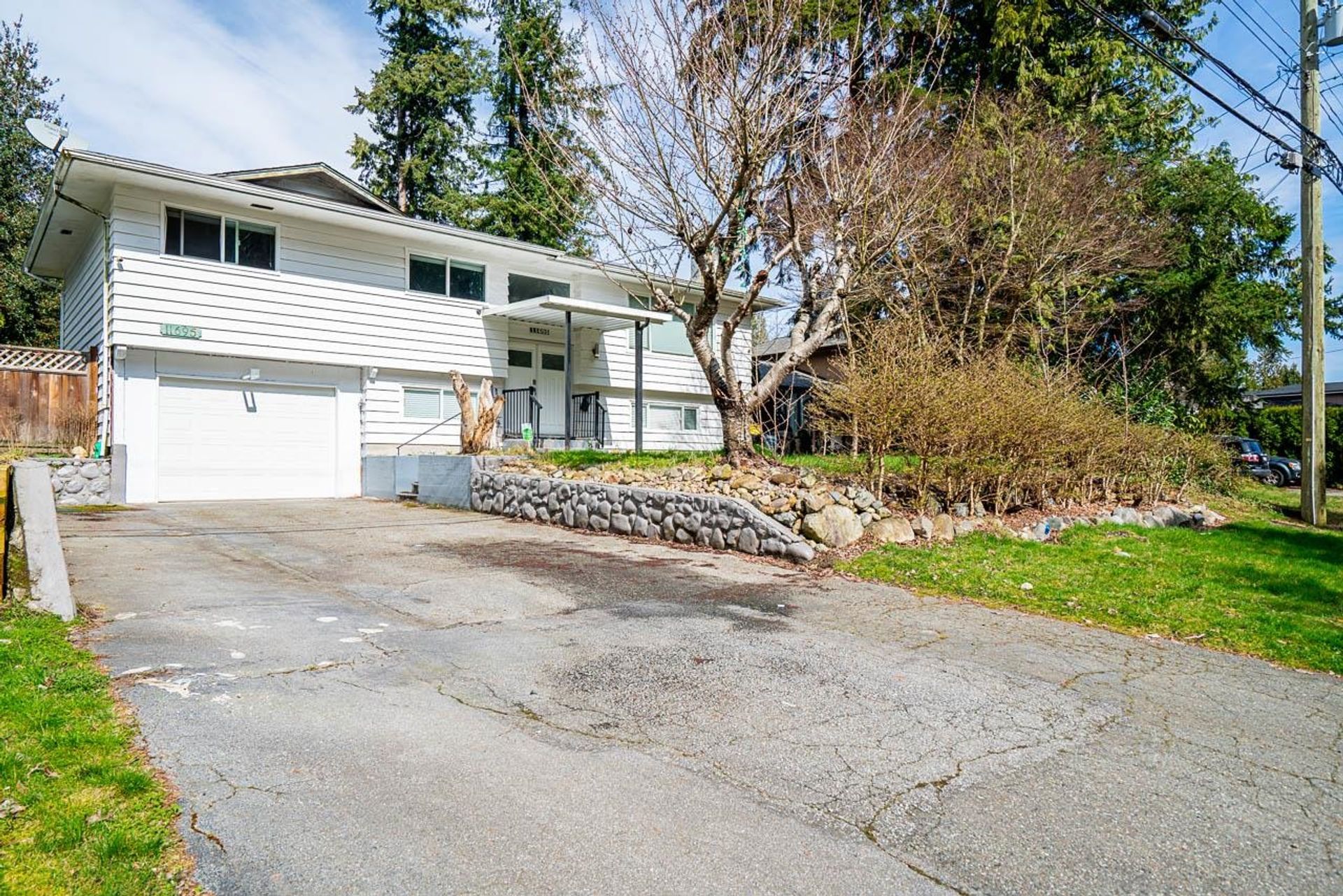House
5 Bedrooms
2 Bathrooms
Size: 1,926 sqft
Built in 1973
$1,488,000
About this House in Sunshine Hills Woods
Welcome to Delta’s Sunshine Hills Woods! 6,700+ SqFt lot w/ updated 2 level home incl. 5 beds, 2 baths. Main floor features an open plan w/ cozy gas fireplace & easy Sundeck access from your dining rm/kitchen. Spacious 3 bed w/ bathroom (double vanity). Downstairs incl. a separate entry into a living rm, kitchen, bathroom & 2 bedrooms. 1 down bedroom can be kept for upstairs use. Peaceful backyard is great for gatherings. Workshop w/ garage door provides room for hobbie…s, projects, & storage. Additional shed + storage under sundeck. Lots of parking & space for RV/boat. Prime location w/ a short walk from essential amenities, shopping, & parks. Cougar Canyon Elementary/Seaquam Secondary (IB Program). Easy commuter access in all directions & transit close by. Open House: Sun, Oct 26: 2-4 PM
Listed by Oakwyn Realty Encore.
Welcome to Delta’s Sunshine Hills Woods! 6,700+ SqFt lot w/ updated 2 level home incl. 5 beds, 2 baths. Main floor features an open plan w/ cozy gas fireplace & easy Sundeck access from your dining rm/kitchen. Spacious 3 bed w/ bathroom (double vanity). Downstairs incl. a separate entry into a living rm, kitchen, bathroom & 2 bedrooms. 1 down bedroom can be kept for upstairs use. Peaceful backyard is great for gatherings. Workshop w/ garage door provides room for hobbies, projects, & storage. Additional shed + storage under sundeck. Lots of parking & space for RV/boat. Prime location w/ a short walk from essential amenities, shopping, & parks. Cougar Canyon Elementary/Seaquam Secondary (IB Program). Easy commuter access in all directions & transit close by. Open House: Sun, Oct 26: 2-4 PM
Listed by Oakwyn Realty Encore.
 Brought to you by your friendly REALTORS® through the MLS® System, courtesy of Schreder Brothers for your convenience.
Brought to you by your friendly REALTORS® through the MLS® System, courtesy of Schreder Brothers for your convenience.
Disclaimer: This representation is based in whole or in part on data generated by the Chilliwack & District Real Estate Board, Fraser Valley Real Estate Board or Real Estate Board of Greater Vancouver which assumes no responsibility for its accuracy.
More Details
- MLS®: R3055991
- Bedrooms: 5
- Bathrooms: 2
- Type: House
- Square Feet: 1,926 sqft
- Lot Size: 6,732 sqft
- Frontage: 66.00 ft
- Full Baths: 2
- Half Baths: 0
- Taxes: $5343.34
- Parking: Additional Parking, Detached, Asphalt, Garage Do
- Basement: Finished
- Storeys: 2 storeys
- Year Built: 1973



































