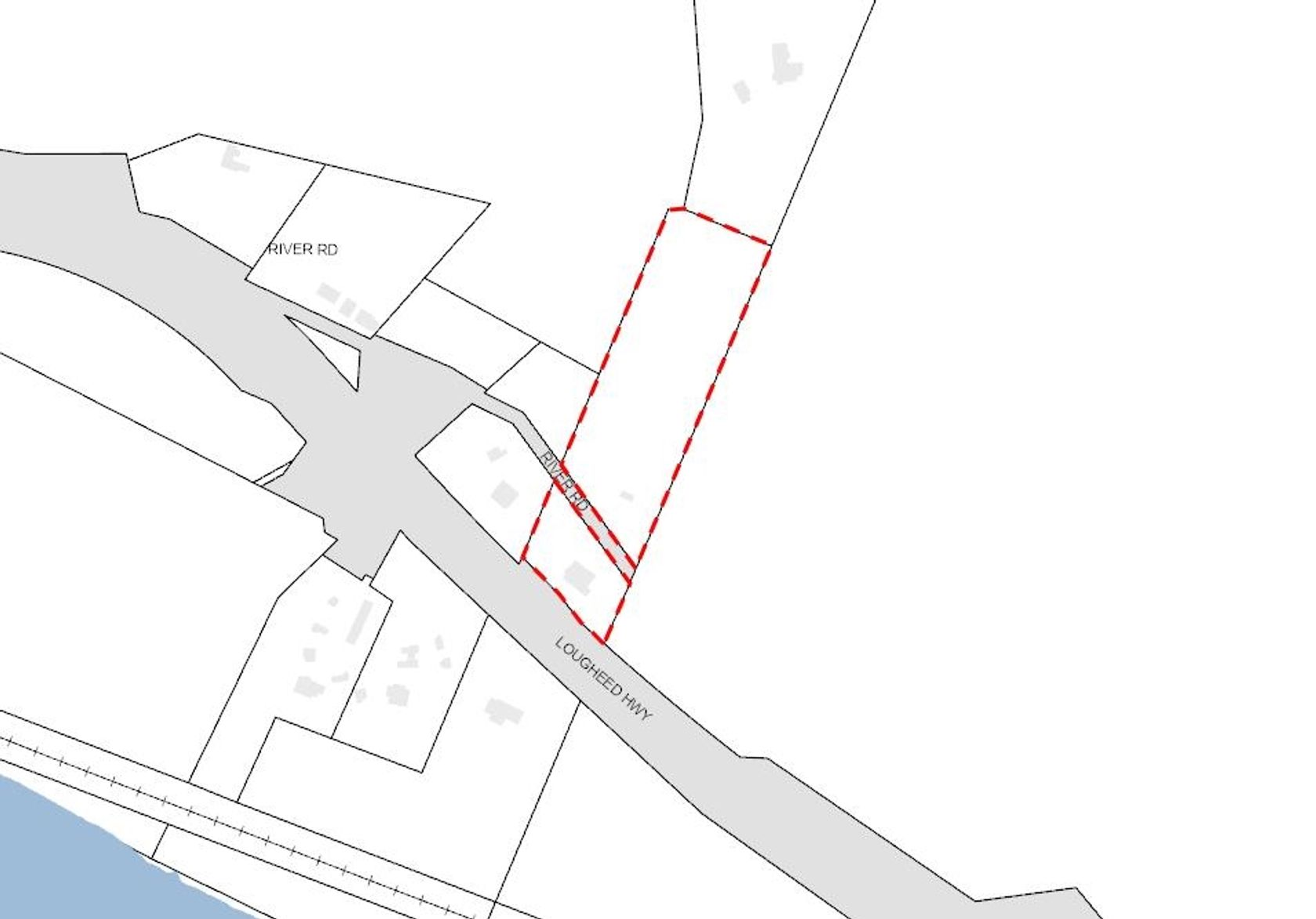House
6 Bedrooms
3 Bathrooms
Size: 2,517 sqft
Built in 2001
$1,149,900
About this House in Albion
Welcome to Creeks Crossing — a beautifully maintained and updated family home offering 2,517 sqft of bright, open living space. The main floor features a sun-filled layout with spacious living and dining areas, a renovated kitchen with new stainless-steel appliances, quartz countertops, and a walk-in pantry. A versatile den on mainfloor can double as a home office or extra bedroom. Upstairs boasts three large bedrooms, including a primary suite with ensuite and walk-in clos…et. The lower level offers 2 bedrooms and suite potential with separate entrance and large side by side garage. Enjoy rear lane access, parking for six vehicles plus RV, and an abundance of natural light throughout. Close to parks, schools, and shopping—this is the perfect family home! Open House 2-4pm Sat Oct 25.
Listed by Royal LePage West Real Estate Services.
Welcome to Creeks Crossing — a beautifully maintained and updated family home offering 2,517 sqft of bright, open living space. The main floor features a sun-filled layout with spacious living and dining areas, a renovated kitchen with new stainless-steel appliances, quartz countertops, and a walk-in pantry. A versatile den on mainfloor can double as a home office or extra bedroom. Upstairs boasts three large bedrooms, including a primary suite with ensuite and walk-in closet. The lower level offers 2 bedrooms and suite potential with separate entrance and large side by side garage. Enjoy rear lane access, parking for six vehicles plus RV, and an abundance of natural light throughout. Close to parks, schools, and shopping—this is the perfect family home! Open House 2-4pm Sat Oct 25.
Listed by Royal LePage West Real Estate Services.
 Brought to you by your friendly REALTORS® through the MLS® System, courtesy of Schreder Brothers for your convenience.
Brought to you by your friendly REALTORS® through the MLS® System, courtesy of Schreder Brothers for your convenience.
Disclaimer: This representation is based in whole or in part on data generated by the Chilliwack & District Real Estate Board, Fraser Valley Real Estate Board or Real Estate Board of Greater Vancouver which assumes no responsibility for its accuracy.
More Details
- MLS®: R3056056
- Bedrooms: 6
- Bathrooms: 3
- Type: House
- Square Feet: 2,517 sqft
- Lot Size: 3,789 sqft
- Full Baths: 2
- Half Baths: 1
- Taxes: $6293.25
- Parking: Garage Double, Open, RV Access/Parking, Rear Acc
- Basement: Full, Finished, Exterior Entry
- Storeys: 2 storeys
- Year Built: 2001





































