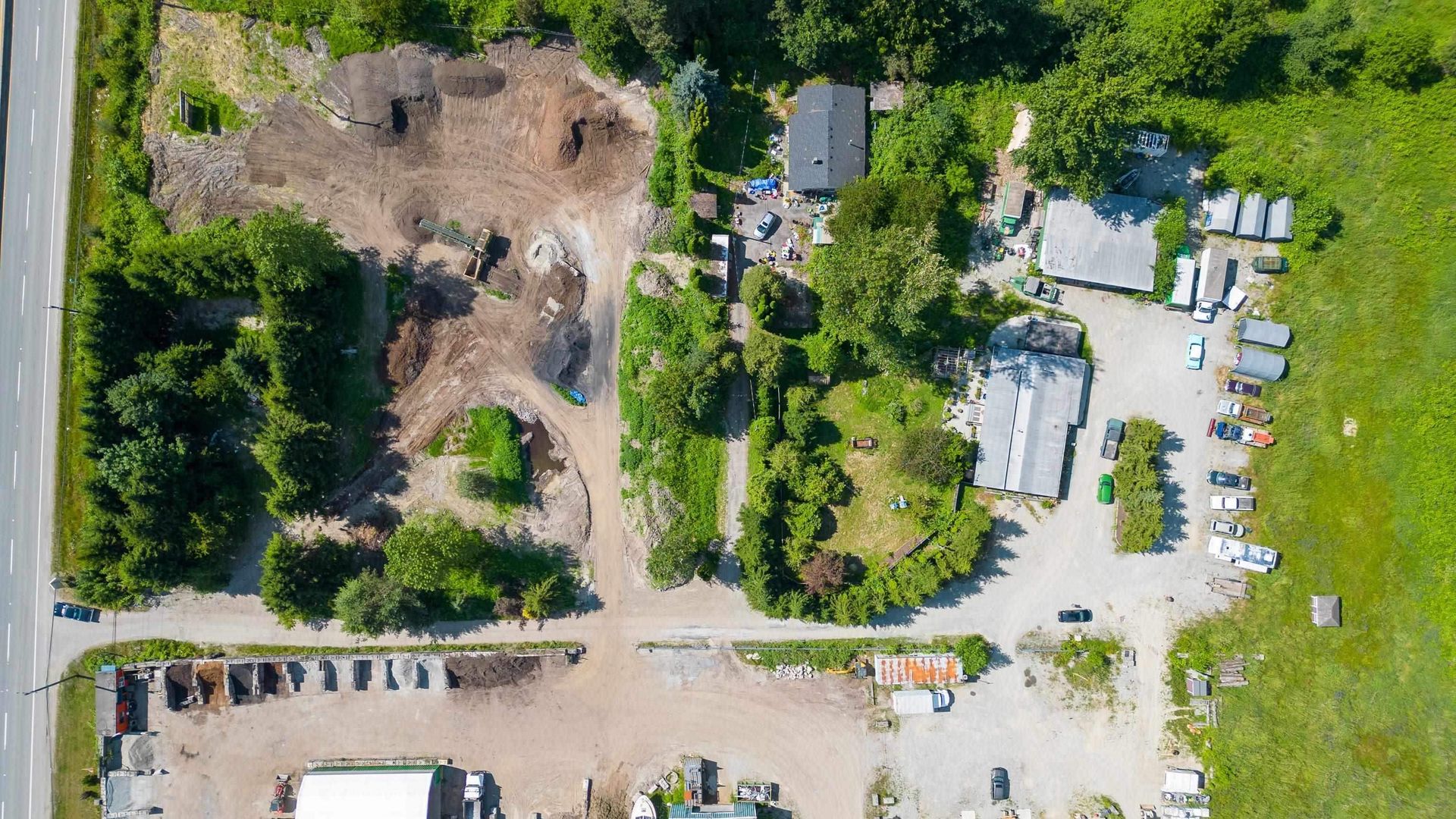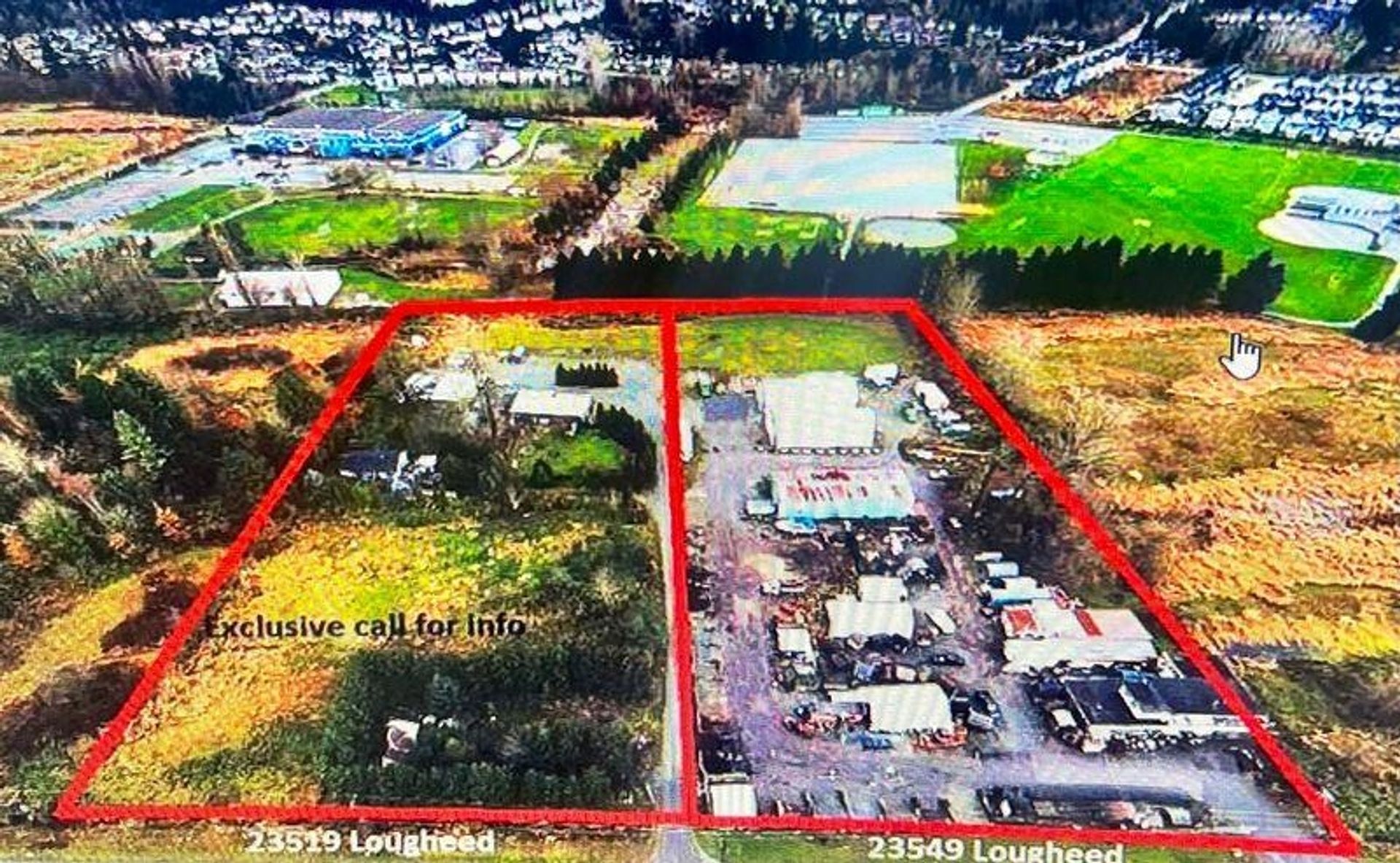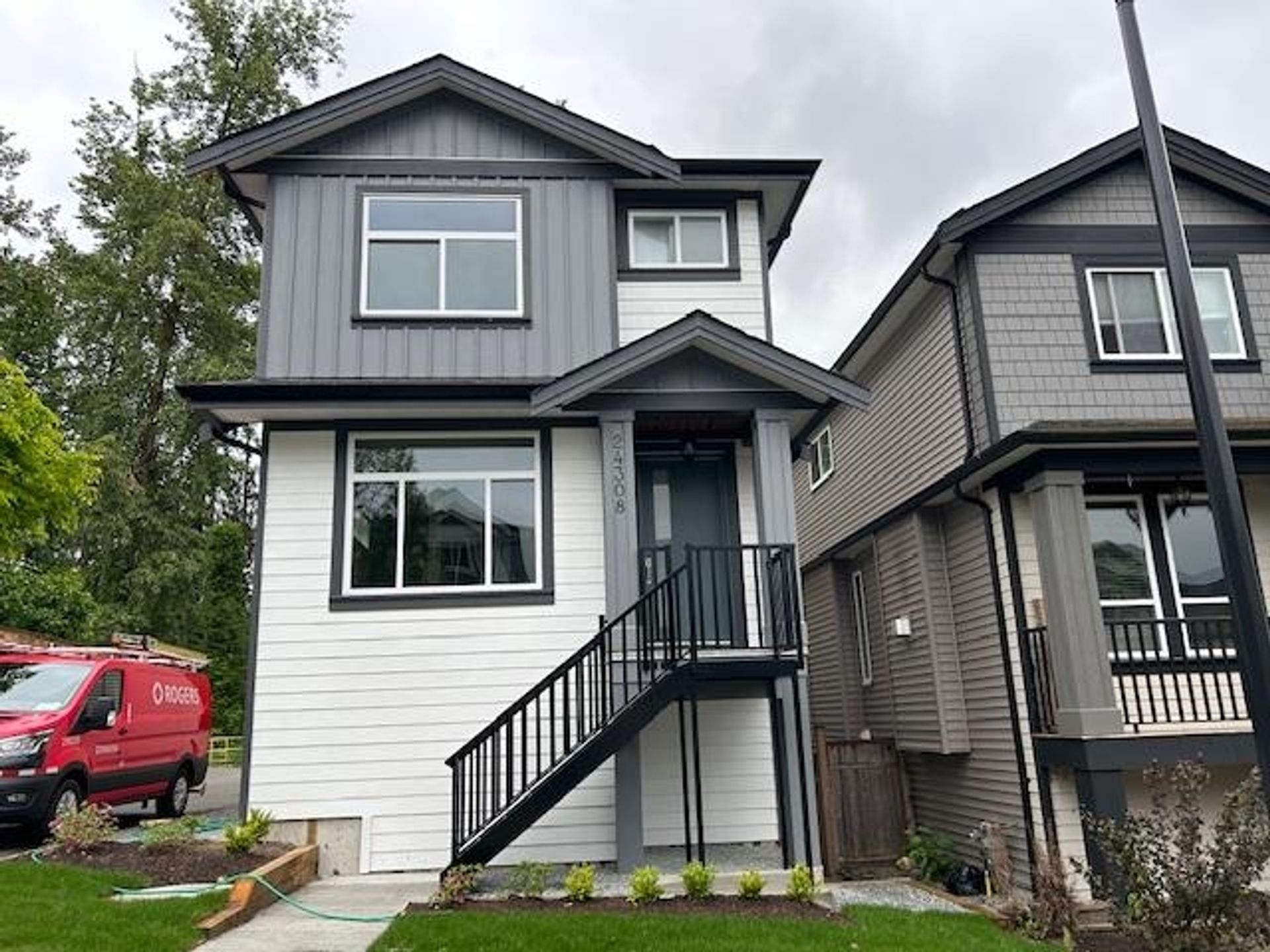House
6 Bedrooms
5 Bathrooms
Size: 3,564 sqft
Built in 2019
$1,349,900
About this House in Albion
Welcome to Jackson Ridge, an upscale home designed for comfort, elegance, and family living. This deluxe 2-storey residence with a 2 bedroom suite in the daylight basement and a separate entrance. Upstairs features 4 spacious bedrooms, including a luxurious primary suite with a soaker tub, separate shower, and walk-in closet. Enjoy cooking and entertaining in the large gourmet kitchen complete with an island and granite countertops, all flowing into a bright great room with a… cozy gas fireplace. Finished with crown mouldings, laminate floors, and modern touches throughout, this home blends style with functionality. The double garage adds convenience and storage space. Located in one of Maple Ridge’s best areas.
Listed by RE/MAX LIFESTYLES REALTY.
Welcome to Jackson Ridge, an upscale home designed for comfort, elegance, and family living. This deluxe 2-storey residence with a 2 bedroom suite in the daylight basement and a separate entrance. Upstairs features 4 spacious bedrooms, including a luxurious primary suite with a soaker tub, separate shower, and walk-in closet. Enjoy cooking and entertaining in the large gourmet kitchen complete with an island and granite countertops, all flowing into a bright great room with a cozy gas fireplace. Finished with crown mouldings, laminate floors, and modern touches throughout, this home blends style with functionality. The double garage adds convenience and storage space. Located in one of Maple Ridge’s best areas.
Listed by RE/MAX LIFESTYLES REALTY.
 Brought to you by your friendly REALTORS® through the MLS® System, courtesy of Schreder Brothers for your convenience.
Brought to you by your friendly REALTORS® through the MLS® System, courtesy of Schreder Brothers for your convenience.
Disclaimer: This representation is based in whole or in part on data generated by the Chilliwack & District Real Estate Board, Fraser Valley Real Estate Board or Real Estate Board of Greater Vancouver which assumes no responsibility for its accuracy.
More Details
- MLS®: R3056294
- Bedrooms: 6
- Bathrooms: 5
- Type: House
- Square Feet: 3,564 sqft
- Lot Size: 3,996 sqft
- Full Baths: 4
- Half Baths: 1
- Taxes: $7822.41
- Parking: Garage Double, Lane Access (4)
- View: Trees
- Basement: Finished, Exterior Entry
- Storeys: 2 storeys
- Year Built: 2019








































