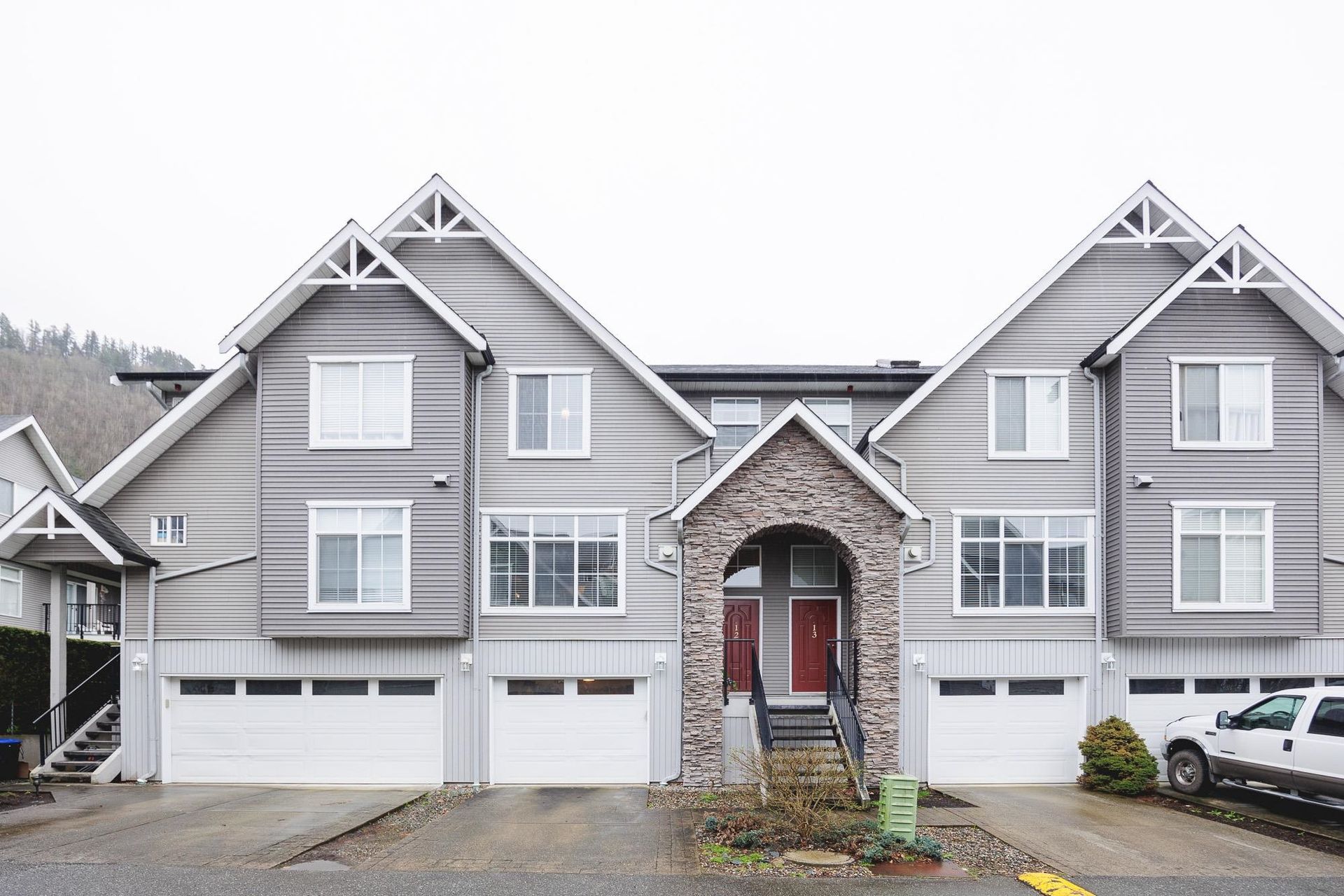Townhome
3 Bedrooms
2 Bathrooms
Size: 1,712 sqft
Mnt Fee: $406.29
$624,990
About this Townhome in Promontory
!!NEW ROOF - NEW KITCHEN - END UNIT - NEW APPLIANCES - GREENSPACE PRIVACY!! Welcome to Apple Creek, a Kingma built development located in the heart of Promontory! You will fall in love with this tastefully updated 1712sqft, 3-bed, 2-bath end unit townhome! Offering a 2 car garage, backs a private greenspace, brand new kitchen with a tasteful colour scheme, new S/S appliance package, newer H/W heater, the roofs are just being replaced and all levies are paid…. This could easily be a 4 bed unit if desired. The open concept living room w/cozy gas fireplace, flows freely into the kitchen and out to the private backyard, great for summer bbq's. This awesome set up is just mins to all levels of schools, shopping, parks, recreation and the HWY exit. Call today to book your private tour.
Listed by Pathway Executives Realty Inc..
!!NEW ROOF - NEW KITCHEN - END UNIT - NEW APPLIANCES - GREENSPACE PRIVACY!! Welcome to Apple Creek, a Kingma built development located in the heart of Promontory! You will fall in love with this tastefully updated 1712sqft, 3-bed, 2-bath end unit townhome! Offering a 2 car garage, backs a private greenspace, brand new kitchen with a tasteful colour scheme, new S/S appliance package, newer H/W heater, the roofs are just being replaced and all levies are paid. This could easily be a 4 bed unit if desired. The open concept living room w/cozy gas fireplace, flows freely into the kitchen and out to the private backyard, great for summer bbq's. This awesome set up is just mins to all levels of schools, shopping, parks, recreation and the HWY exit. Call today to book your private tour.
Listed by Pathway Executives Realty Inc..
 Brought to you by your friendly REALTORS® through the MLS® System, courtesy of Schreder Brothers for your convenience.
Brought to you by your friendly REALTORS® through the MLS® System, courtesy of Schreder Brothers for your convenience.
Disclaimer: This representation is based in whole or in part on data generated by the Chilliwack & District Real Estate Board, Fraser Valley Real Estate Board or Real Estate Board of Greater Vancouver which assumes no responsibility for its accuracy.
More Details
- MLS®: R3056919
- Bedrooms: 3
- Bathrooms: 2
- Type: Townhome
- Building: 46360 Valleyview Road, Sardis
- Square Feet: 1,712 sqft
- Full Baths: 2
- Half Baths: 0
- Taxes: $2824.81
- Maintenance: $406.29
- Parking: Garage Double, Front Access, Concrete (2)
- View: Mountains
- Basement: Exterior Entry, Finished
- Storeys: 2 storeys
- Year Built: 2003
- Style: Basement Entry














































