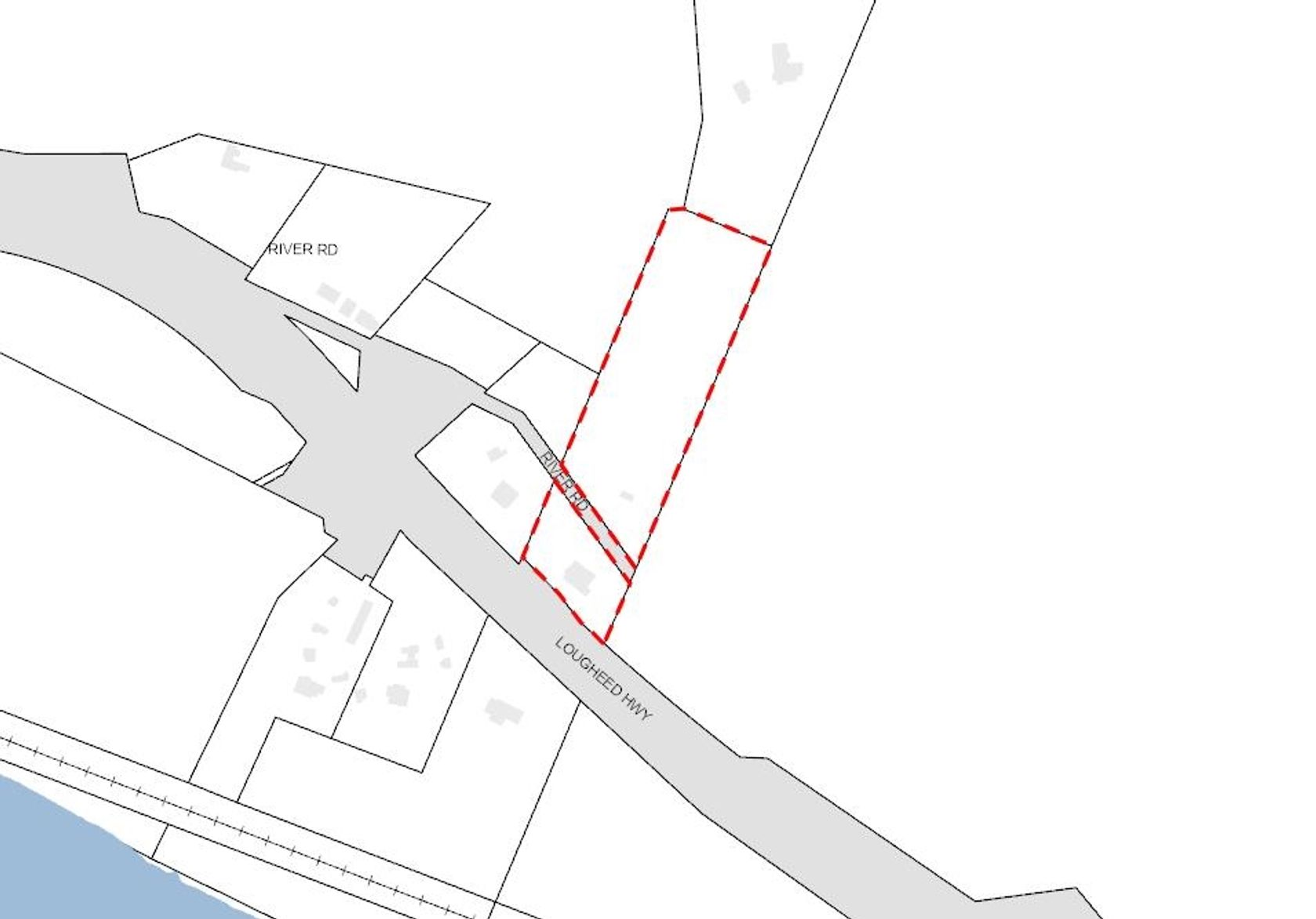House
3 Bedrooms
4 Bathrooms
Size: 2,216 sqft
Built in 2004
$999,000
About this House in Albion
Welcome to Albion—a sought-after neighbourhood known for its friendly vibe & convenient location near schools, coffee shops & trails. Completely renovated in 2025 with new flooring, carpet, paint & cabinet doors, this bright & spacious 3 bdrm, 3.5 bath home offers room for the whole family. The main floor features a cozy gas fireplace, updated kitchen with island & open dining area, plus a mudroom off the back deck. Upstairs, the primary bdrm includes a W/I closet & 4pc ens…uite with soaker tub. The bsmt offers a large rec room with wet bar (plumbed for dishwasher), flex room, full bath & separate entry—perfect for guests or extended family. Enjoy the stylish fenced backyard with deck, pergola & stone privacy wall + open parking.
Listed by RE/MAX LIFESTYLES REALTY.
Welcome to Albion—a sought-after neighbourhood known for its friendly vibe & convenient location near schools, coffee shops & trails. Completely renovated in 2025 with new flooring, carpet, paint & cabinet doors, this bright & spacious 3 bdrm, 3.5 bath home offers room for the whole family. The main floor features a cozy gas fireplace, updated kitchen with island & open dining area, plus a mudroom off the back deck. Upstairs, the primary bdrm includes a W/I closet & 4pc ensuite with soaker tub. The bsmt offers a large rec room with wet bar (plumbed for dishwasher), flex room, full bath & separate entry—perfect for guests or extended family. Enjoy the stylish fenced backyard with deck, pergola & stone privacy wall + open parking.
Listed by RE/MAX LIFESTYLES REALTY.
 Brought to you by your friendly REALTORS® through the MLS® System, courtesy of Schreder Brothers for your convenience.
Brought to you by your friendly REALTORS® through the MLS® System, courtesy of Schreder Brothers for your convenience.
Disclaimer: This representation is based in whole or in part on data generated by the Chilliwack & District Real Estate Board, Fraser Valley Real Estate Board or Real Estate Board of Greater Vancouver which assumes no responsibility for its accuracy.
More Details
- MLS®: R3057067
- Bedrooms: 3
- Bathrooms: 4
- Type: House
- Square Feet: 2,216 sqft
- Lot Size: 2,347 sqft
- Full Baths: 3
- Half Baths: 1
- Taxes: $5727.66
- Parking: Open, Lane Access (3)
- Basement: Finished, Exterior Entry
- Storeys: 2 storeys
- Year Built: 2004







































