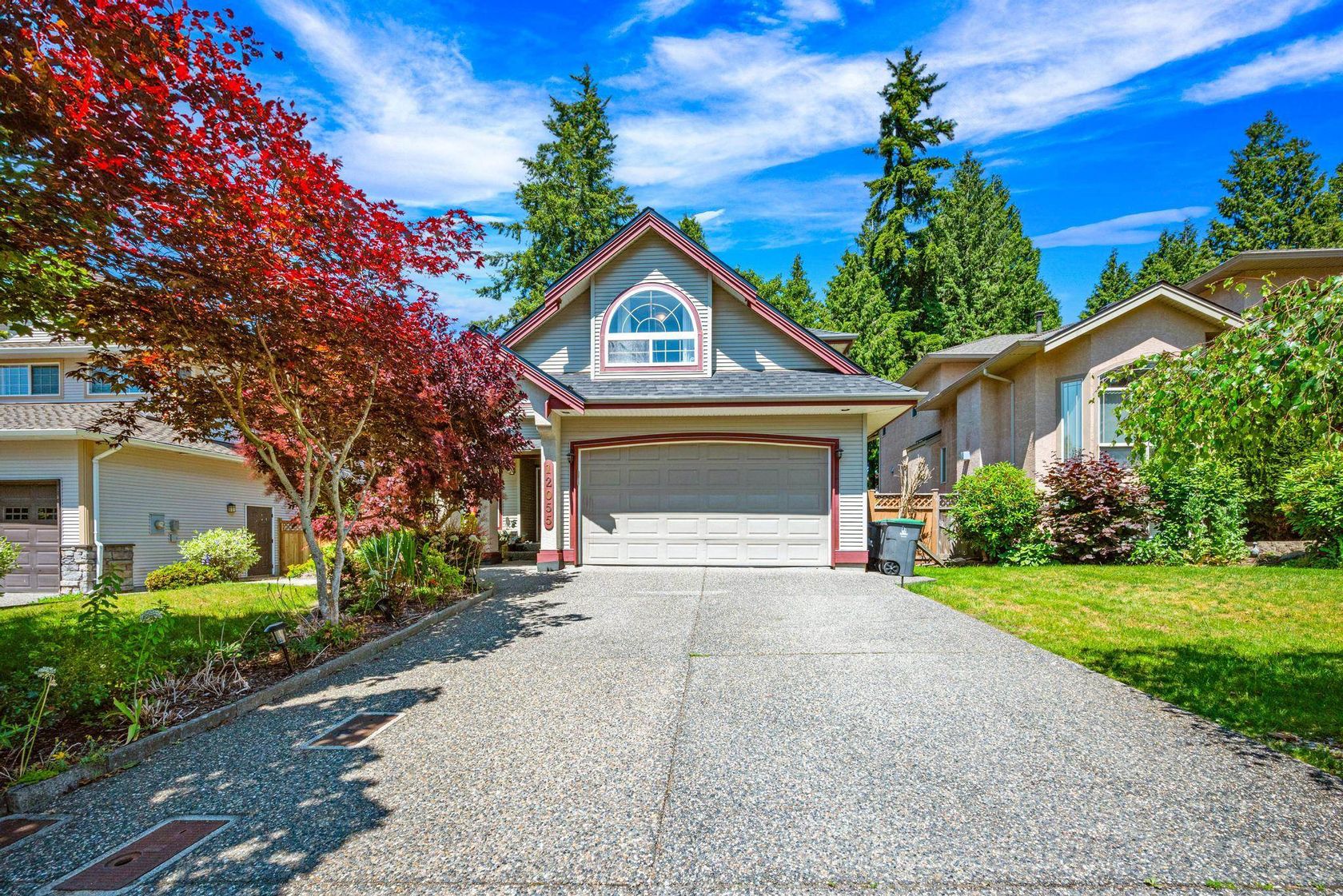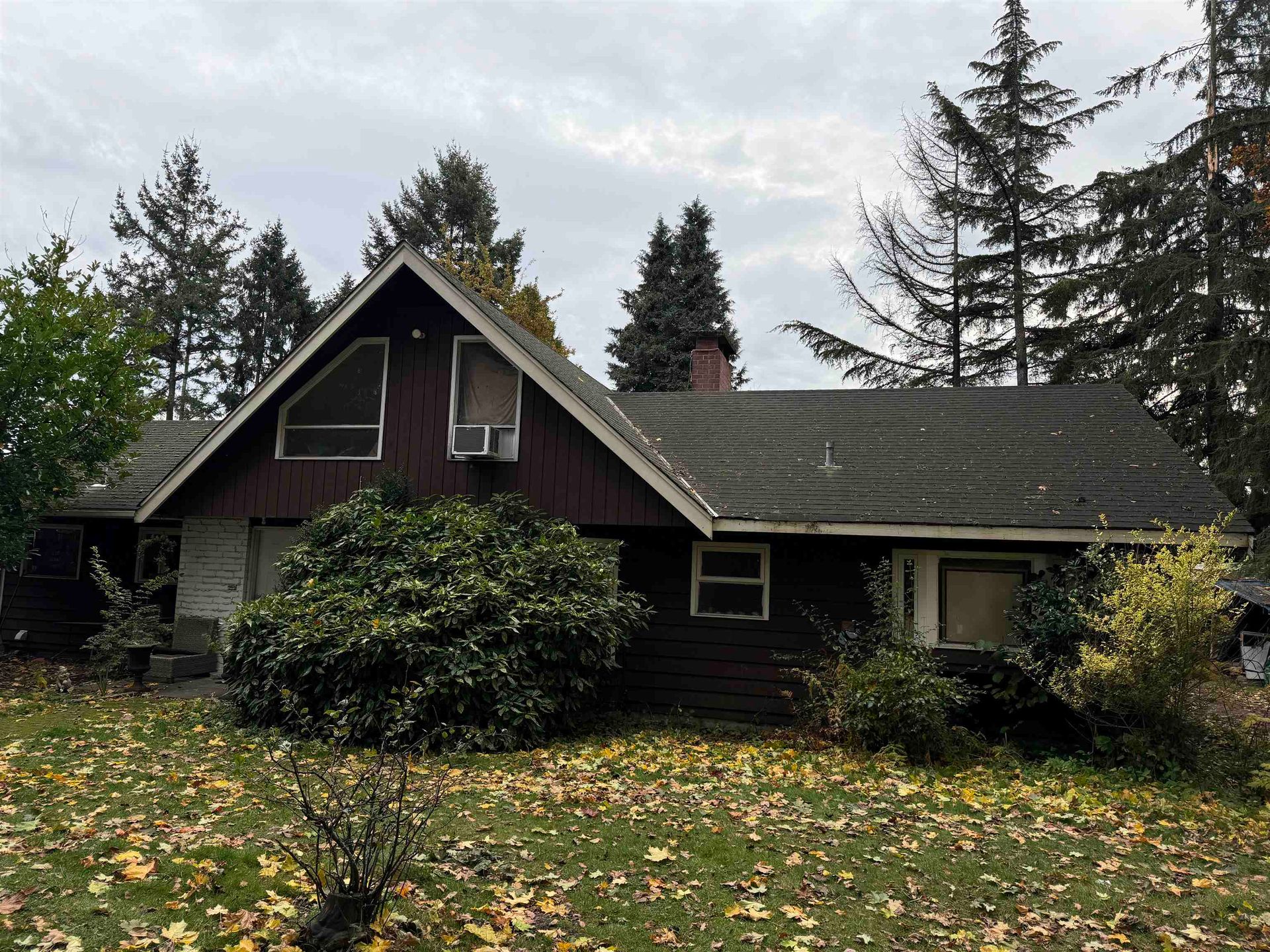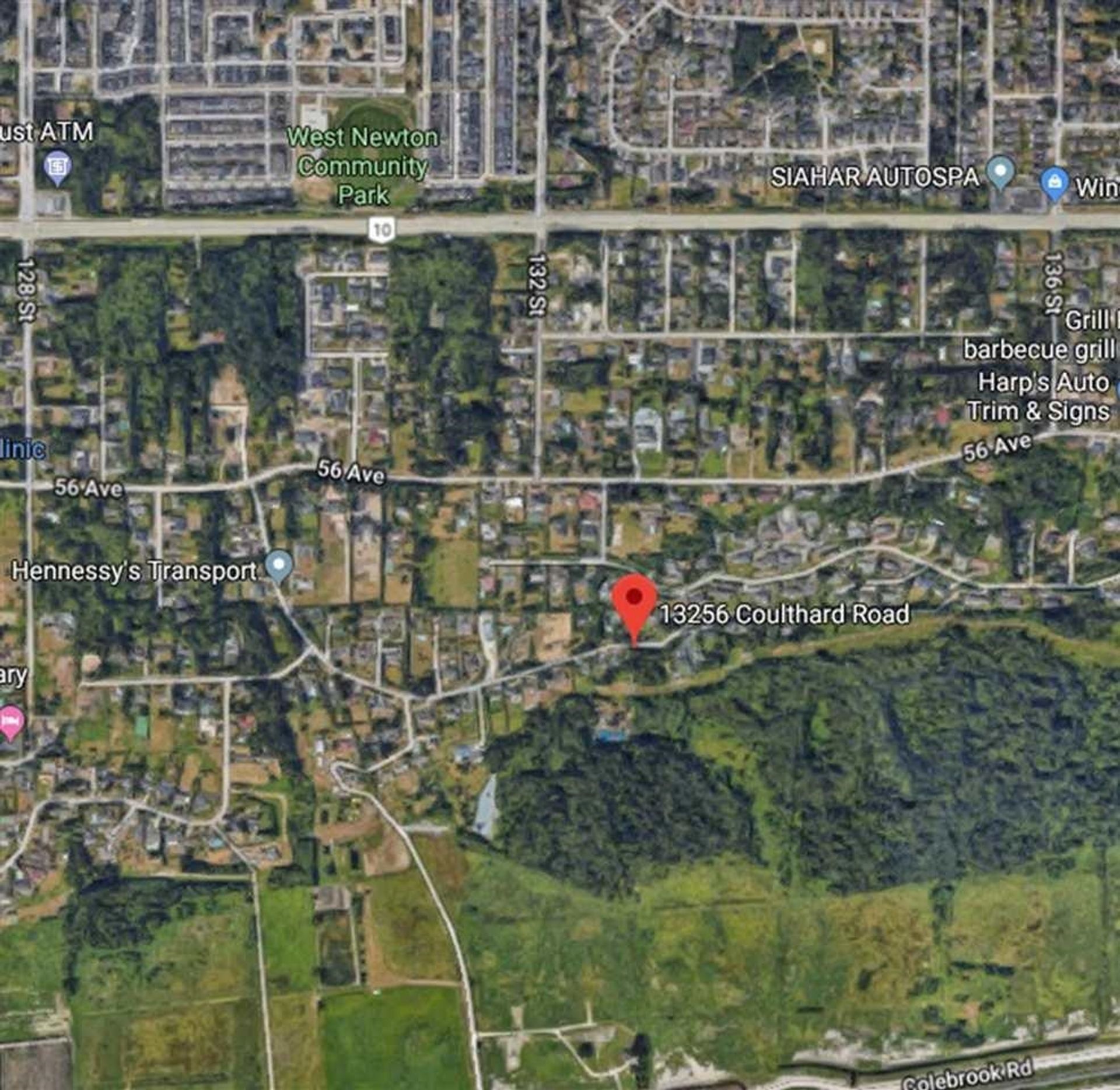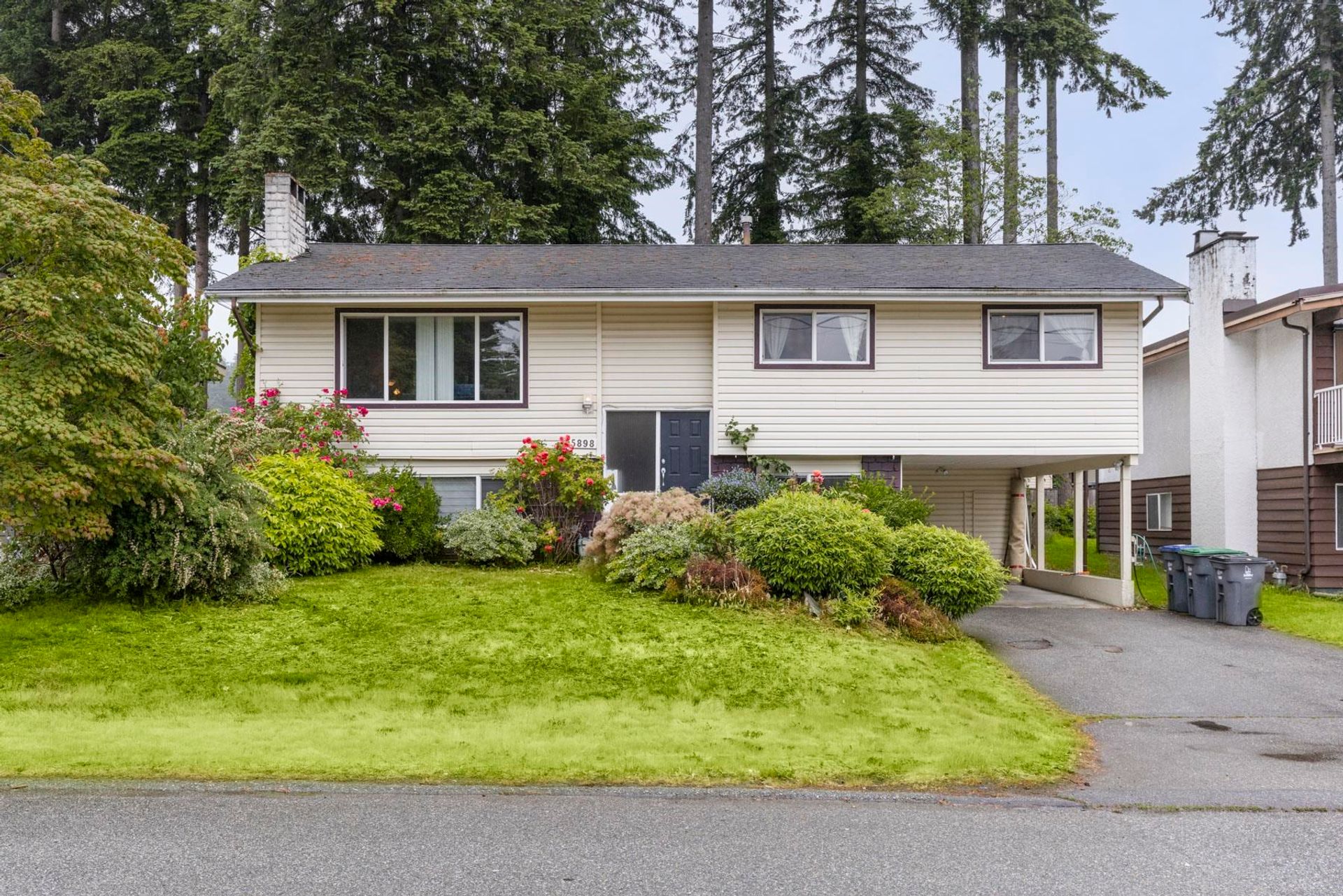House
5 Bedrooms
5 Bathrooms
Size: 4,276 sqft
Built in 2020
$2,999,000
About this House in Panorama Ridge
Discover Panorama Ridge: The Hidden Gem of Luxury Living Explore the allure of South Surrey's high-end properties. Discover why wealthy entrepreneurs prefer this walkable neighborhood, featuring stunning homes, breathtaking views and top-tier schools-all without the hustle of Vancouver's bustling lifestyle. European tile flooring, soaring ceilings, 2 car garage with EV & 2 bedroom Bonus legal Nanny/inlaw suite on the main with its own private entrance& elevator this select fe…atures that set this home in a class of its own. The gourmet chef's kitchen overlooks the high rock wall fireplace in this architect-designed residence. For added convenience, a second kitchen is located adjacent to the primary kitchen. The upper level offers primary suite and additional 2 bedrooms for children/guests.
Listed by eXp Realty.
Discover Panorama Ridge: The Hidden Gem of Luxury Living Explore the allure of South Surrey's high-end properties. Discover why wealthy entrepreneurs prefer this walkable neighborhood, featuring stunning homes, breathtaking views and top-tier schools-all without the hustle of Vancouver's bustling lifestyle. European tile flooring, soaring ceilings, 2 car garage with EV & 2 bedroom Bonus legal Nanny/inlaw suite on the main with its own private entrance& elevator this select features that set this home in a class of its own. The gourmet chef's kitchen overlooks the high rock wall fireplace in this architect-designed residence. For added convenience, a second kitchen is located adjacent to the primary kitchen. The upper level offers primary suite and additional 2 bedrooms for children/guests.
Listed by eXp Realty.
 Brought to you by your friendly REALTORS® through the MLS® System, courtesy of Schreder Brothers for your convenience.
Brought to you by your friendly REALTORS® through the MLS® System, courtesy of Schreder Brothers for your convenience.
Disclaimer: This representation is based in whole or in part on data generated by the Chilliwack & District Real Estate Board, Fraser Valley Real Estate Board or Real Estate Board of Greater Vancouver which assumes no responsibility for its accuracy.
More Details
- MLS®: R3057295
- Bedrooms: 5
- Bathrooms: 5
- Type: House
- Square Feet: 4,276 sqft
- Lot Size: 21,300 sqft
- Frontage: 315.95 ft
- Full Baths: 4
- Half Baths: 1
- Taxes: $10398.3
- Parking: Garage Double, Open, RV Access/Parking, Front Ac
- View: Ocean view off primary balcony
- Basement: Crawl Space, Full
- Storeys: 2 storeys
- Year Built: 2020


















































