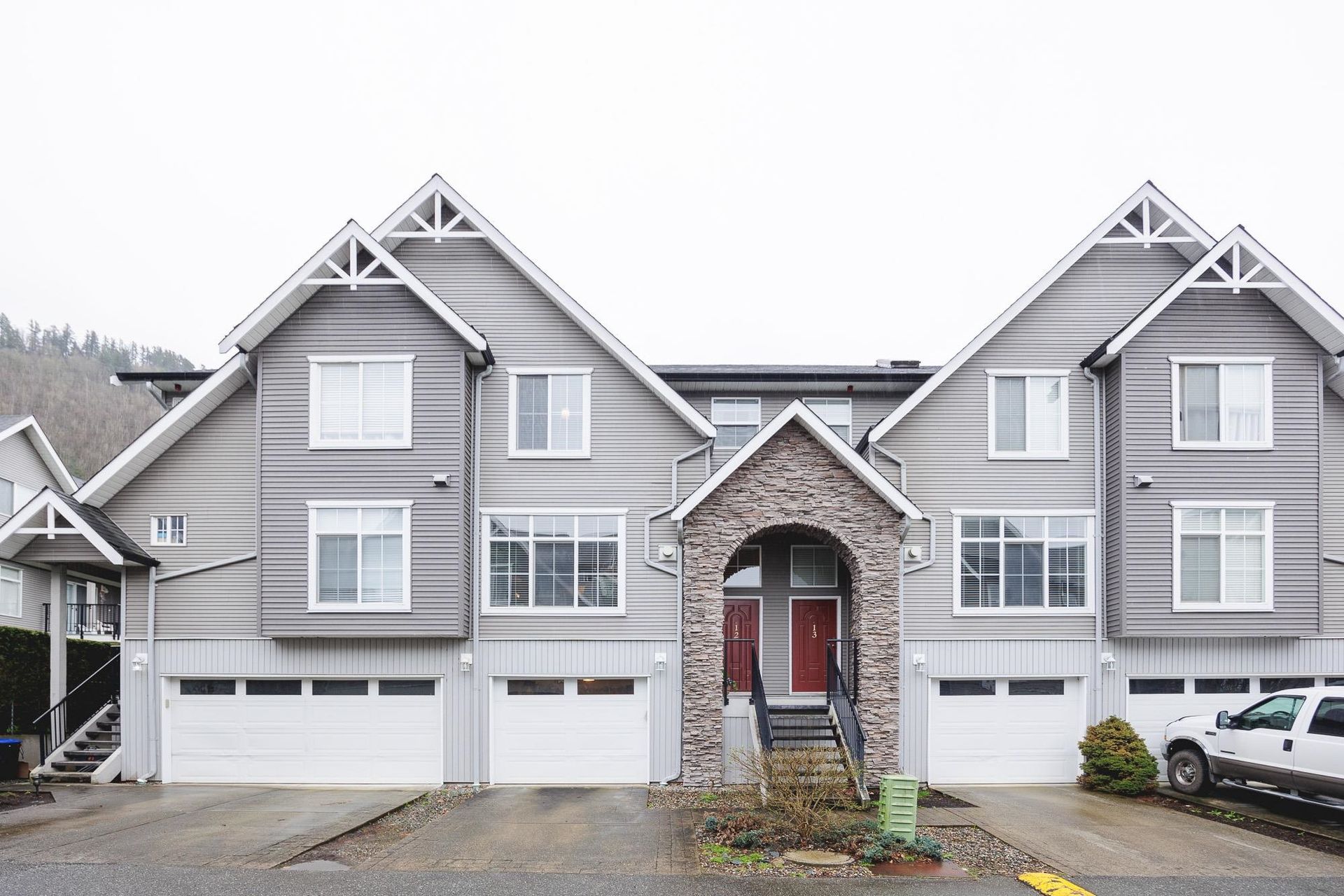Townhome
4 Bedrooms
4 Bathrooms
Size: 2,032 sqft
Mnt Fee: $505.19
$639,900
About this Townhome in Promontory
Welcome to your PERFECT 4 BEDROOM FAMILY HOME in the heart of Promontory! This warm and inviting 4 bed, 4 bath townhouse offers over 2,000 square feet of thoughtfully designed living space made for family life. The bright, open layout is perfect for gathering around the table, movie nights, or playtime with the kids. Downstairs, a FINISHED BASEMENT adds extra space for guests or a rec room. Upstairs, you’ll find a spacious primary suite with walk-in closet and ensuite b…ath. Enjoy the convenience of a DOUBLE GARAGE, RV PARKING and access to a great family-friendly CLUBHOUSE. Just a short walk to Promontory Heights Elementary, with parks, hiking trails, shops, and restaurants all nearby, plus easy freeway access. This is the perfect place for your family to grow, connect, and make memories.
Listed by Century 21 Creekside Realty (Luckakuck).
Welcome to your PERFECT 4 BEDROOM FAMILY HOME in the heart of Promontory! This warm and inviting 4 bed, 4 bath townhouse offers over 2,000 square feet of thoughtfully designed living space made for family life. The bright, open layout is perfect for gathering around the table, movie nights, or playtime with the kids. Downstairs, a FINISHED BASEMENT adds extra space for guests or a rec room. Upstairs, you’ll find a spacious primary suite with walk-in closet and ensuite bath. Enjoy the convenience of a DOUBLE GARAGE, RV PARKING and access to a great family-friendly CLUBHOUSE. Just a short walk to Promontory Heights Elementary, with parks, hiking trails, shops, and restaurants all nearby, plus easy freeway access. This is the perfect place for your family to grow, connect, and make memories.
Listed by Century 21 Creekside Realty (Luckakuck).
 Brought to you by your friendly REALTORS® through the MLS® System, courtesy of Schreder Brothers for your convenience.
Brought to you by your friendly REALTORS® through the MLS® System, courtesy of Schreder Brothers for your convenience.
Disclaimer: This representation is based in whole or in part on data generated by the Chilliwack & District Real Estate Board, Fraser Valley Real Estate Board or Real Estate Board of Greater Vancouver which assumes no responsibility for its accuracy.
More Details
- MLS®: R3057901
- Bedrooms: 4
- Bathrooms: 4
- Type: Townhome
- Building: 46360 Valleyview Road, Sardis
- Square Feet: 2,032 sqft
- Full Baths: 3
- Half Baths: 1
- Taxes: $2698.71
- Maintenance: $505.19
- Parking: Garage Double, Front Access (2)
- View: Greenspace
- Basement: Finished
- Storeys: 2 storeys
- Year Built: 1998

























