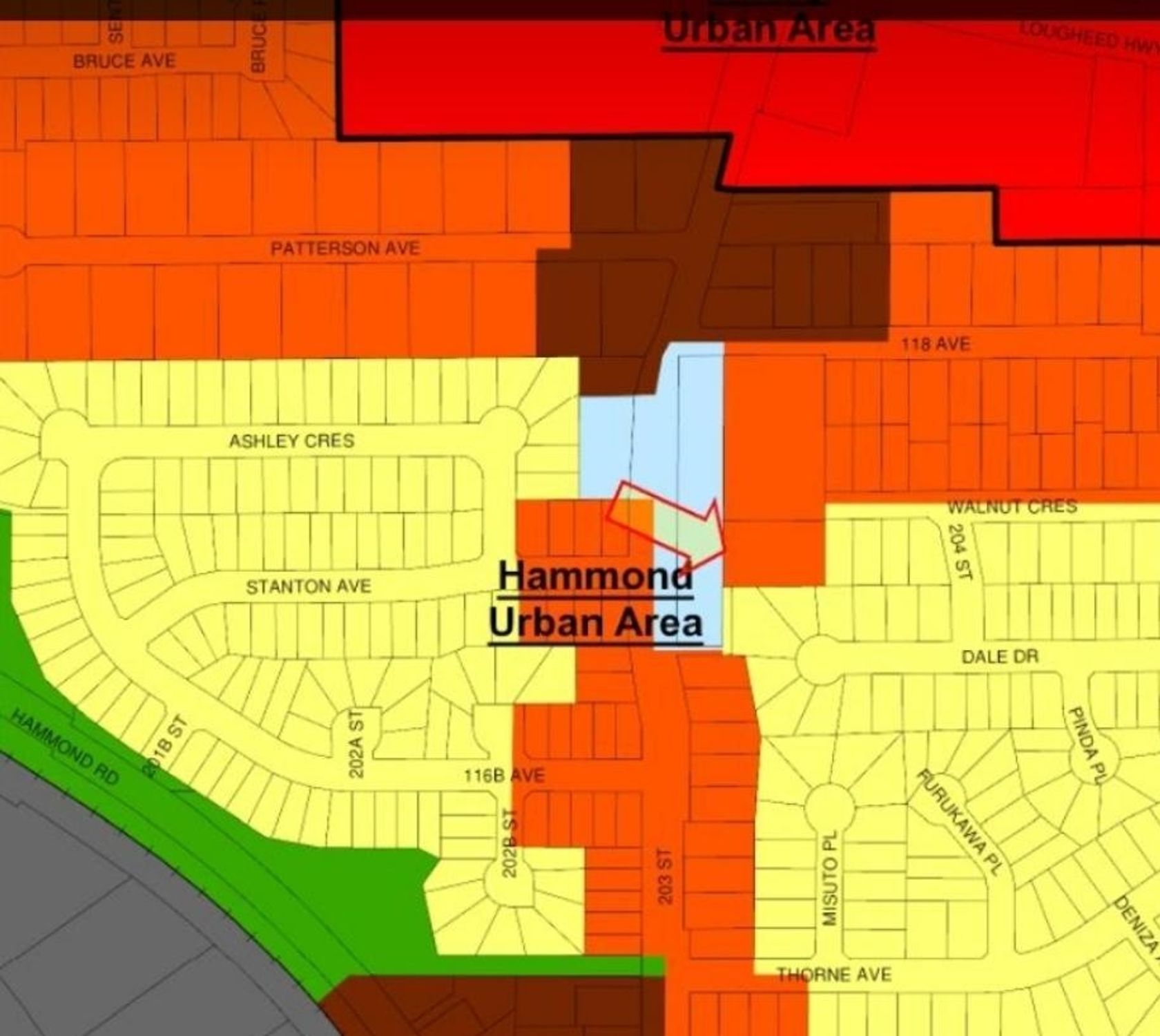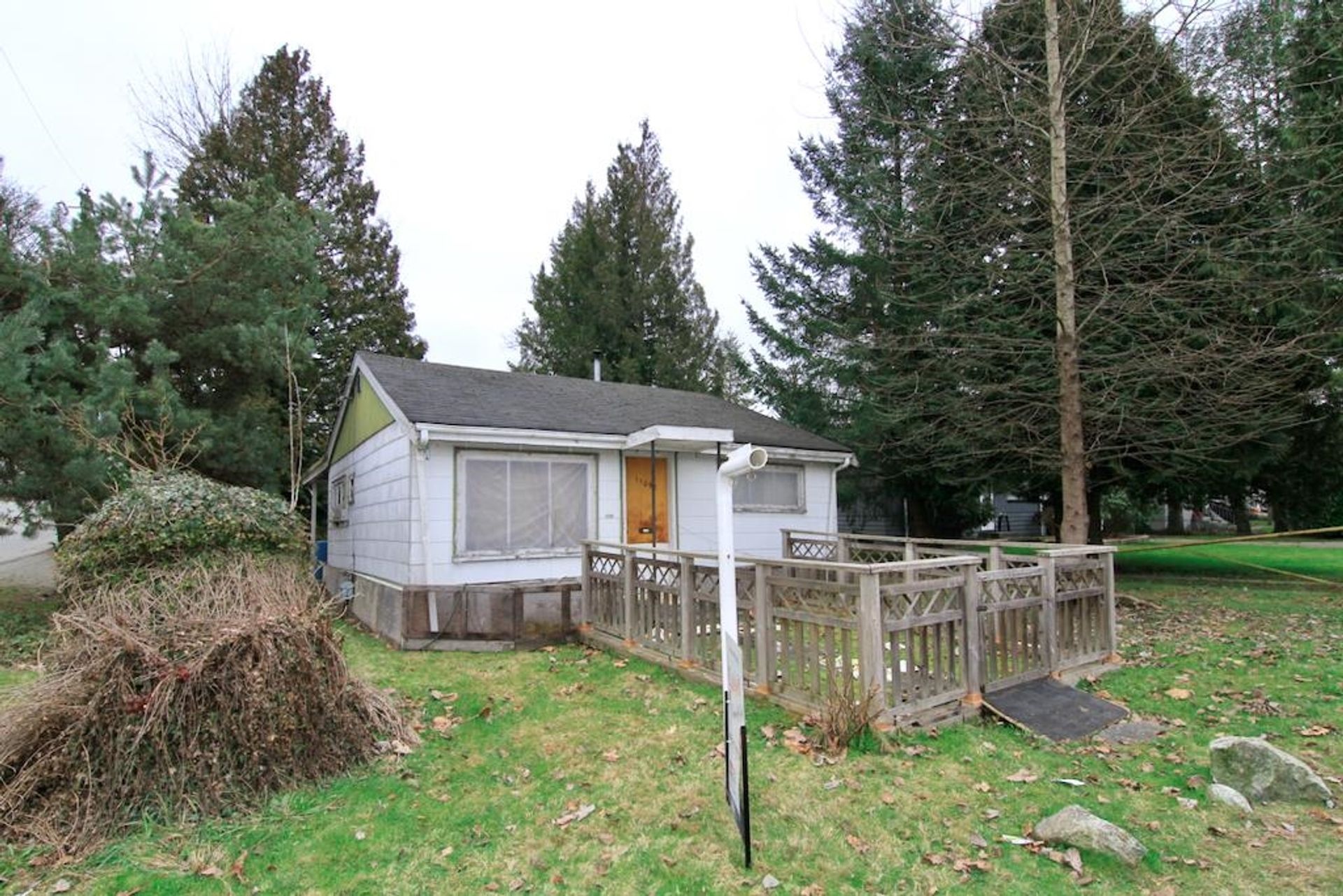House
4 Bedrooms
2 Bathrooms
Size: 1,959 sqft
Built in 1989
$1,099,900
About this House in Southwest Maple Ridge
Welcome to this beautifully renovated 4-bdrm family home on the West Side of Maple Ridge! The spacious layout includes a sound-proofed rec room - perfect for kids to be kids, & updated bathrooms for a fresh, contemporary feel. Enjoy the large kitchen w/ modern finishes & brand-new flooring throughout. A fully fenced, level yard features a vegetable garden & an 11x11 insulated shop w/ power, ideal for woodworking or hobbies. Two driveways=loads of parking and extra living spa…ce on the lower level for family or guests, complete with its own entrance! Loads of storage in the fully accessible attic space too! Located close to commuter routes, incl the WestCoast Express & easy access to the Golden Ears Bridge. Move-in ready and designed for comfort, style, and functionality. OH Sat, 25, 1-3pm.
Listed by eXp Realty.
Welcome to this beautifully renovated 4-bdrm family home on the West Side of Maple Ridge! The spacious layout includes a sound-proofed rec room - perfect for kids to be kids, & updated bathrooms for a fresh, contemporary feel. Enjoy the large kitchen w/ modern finishes & brand-new flooring throughout. A fully fenced, level yard features a vegetable garden & an 11x11 insulated shop w/ power, ideal for woodworking or hobbies. Two driveways=loads of parking and extra living space on the lower level for family or guests, complete with its own entrance! Loads of storage in the fully accessible attic space too! Located close to commuter routes, incl the WestCoast Express & easy access to the Golden Ears Bridge. Move-in ready and designed for comfort, style, and functionality. OH Sat, 25, 1-3pm.
Listed by eXp Realty.
 Brought to you by your friendly REALTORS® through the MLS® System, courtesy of Schreder Brothers for your convenience.
Brought to you by your friendly REALTORS® through the MLS® System, courtesy of Schreder Brothers for your convenience.
Disclaimer: This representation is based in whole or in part on data generated by the Chilliwack & District Real Estate Board, Fraser Valley Real Estate Board or Real Estate Board of Greater Vancouver which assumes no responsibility for its accuracy.
More Details
- MLS®: R3058541
- Bedrooms: 4
- Bathrooms: 2
- Type: House
- Square Feet: 1,959 sqft
- Lot Size: 7,200 sqft
- Frontage: 60.00 ft
- Full Baths: 2
- Half Baths: 0
- Taxes: $6079.05
- Parking: Open, Front Access (8)
- Basement: Finished
- Storeys: 2 storeys
- Year Built: 1989
- Style: Basement Entry







































