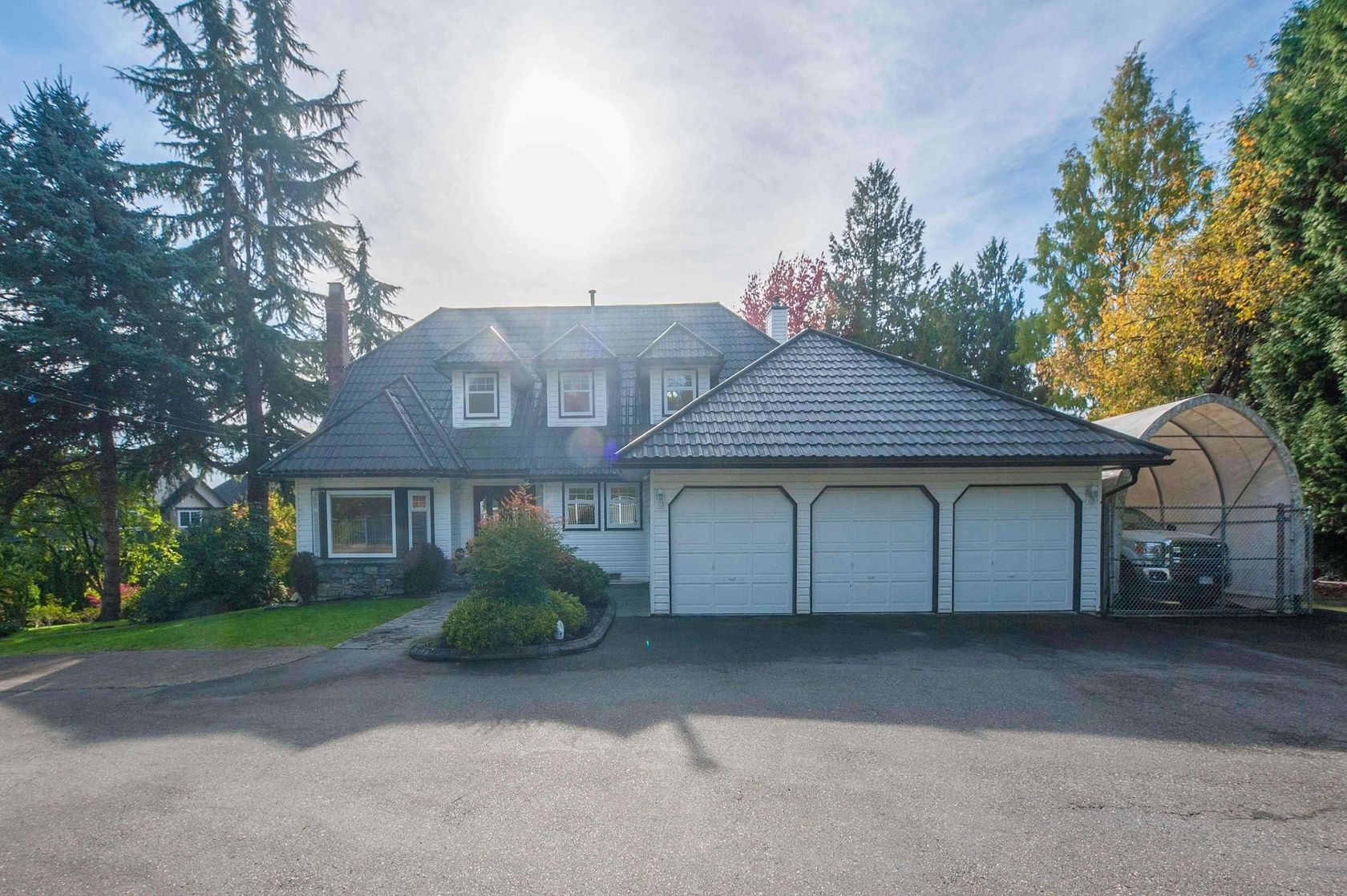House
5 Bedrooms
4 Bathrooms
Size: 3,050 sqft
Built in 2023
$1,999,900
About this House in Willoughby Heights
Modern and stylish, this well-built by Lanstone & Wesmont home features top-quality finishes and appliances. Air conditioned. Located on a corner lot, it offers extra space, added privacy, and extra windows. The open-concept main floor boasts 10' ceilings, oversized windows, crown moulding. Wide plank engineered hardwood throughout main and upper levels. Oversized gourmet kitchen with a large island. Cozy backayrd with grass, plants, flowers offers a concrete patio with BBQ g…as outlet off the kitchen and living room. 2-bedroom legal suite with an in-suite laundry; durable vinyl planks flooring in the basement living areas. Bonus rec room in the basement. 2 car garage, 1 parking spot + street parking. Custom mudroom when you enter the house from the garage. Open house Sun Oct 19 2-4 pm.
Listed by Team 3000 Realty Ltd..
Modern and stylish, this well-built by Lanstone & Wesmont home features top-quality finishes and appliances. Air conditioned. Located on a corner lot, it offers extra space, added privacy, and extra windows. The open-concept main floor boasts 10' ceilings, oversized windows, crown moulding. Wide plank engineered hardwood throughout main and upper levels. Oversized gourmet kitchen with a large island. Cozy backayrd with grass, plants, flowers offers a concrete patio with BBQ gas outlet off the kitchen and living room. 2-bedroom legal suite with an in-suite laundry; durable vinyl planks flooring in the basement living areas. Bonus rec room in the basement. 2 car garage, 1 parking spot + street parking. Custom mudroom when you enter the house from the garage. Open house Sun Oct 19 2-4 pm.
Listed by Team 3000 Realty Ltd..
 Brought to you by your friendly REALTORS® through the MLS® System, courtesy of Schreder Brothers for your convenience.
Brought to you by your friendly REALTORS® through the MLS® System, courtesy of Schreder Brothers for your convenience.
Disclaimer: This representation is based in whole or in part on data generated by the Chilliwack & District Real Estate Board, Fraser Valley Real Estate Board or Real Estate Board of Greater Vancouver which assumes no responsibility for its accuracy.
More Details
- MLS®: R3059451
- Bedrooms: 5
- Bathrooms: 4
- Type: House
- Square Feet: 3,050 sqft
- Lot Size: 3,789 sqft
- Frontage: 30.45 ft
- Full Baths: 3
- Half Baths: 1
- Taxes: $5925.08
- Parking: Detached, Garage Double, Open, Lane Access, Gara
- View: Mountain view from main bdr
- Basement: Full, Finished, Exterior Entry
- Storeys: 2 storeys
- Year Built: 2023












































