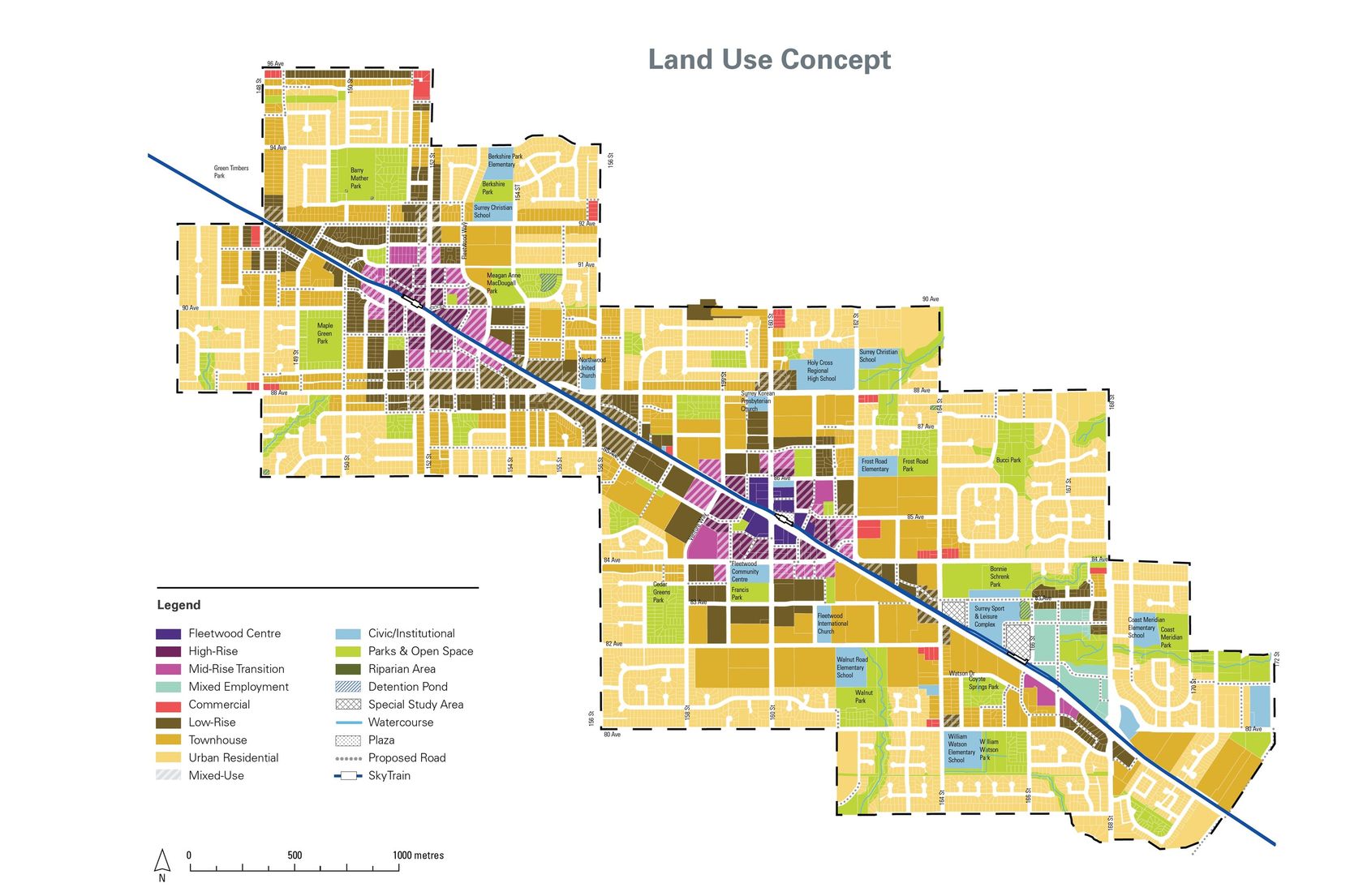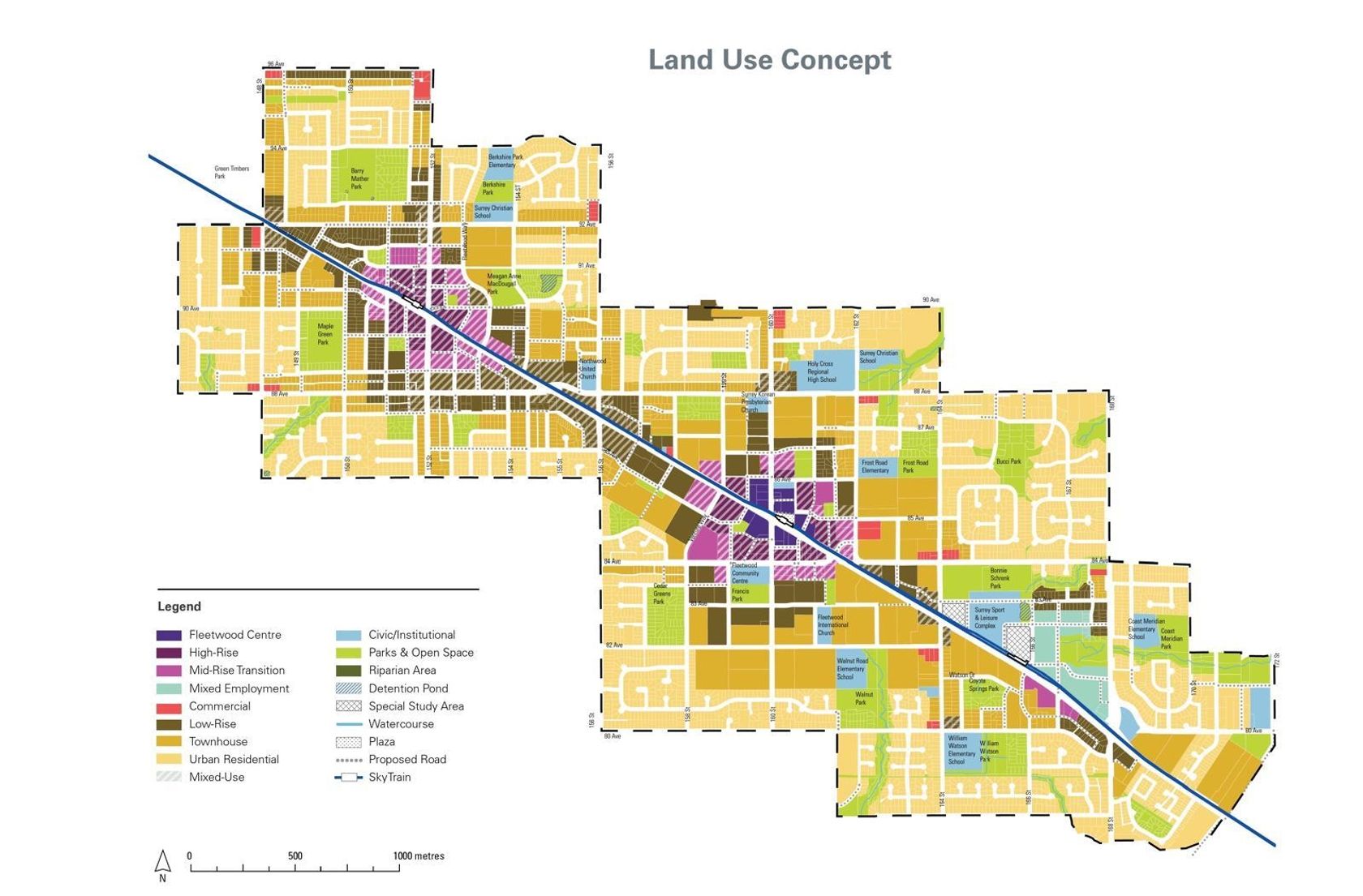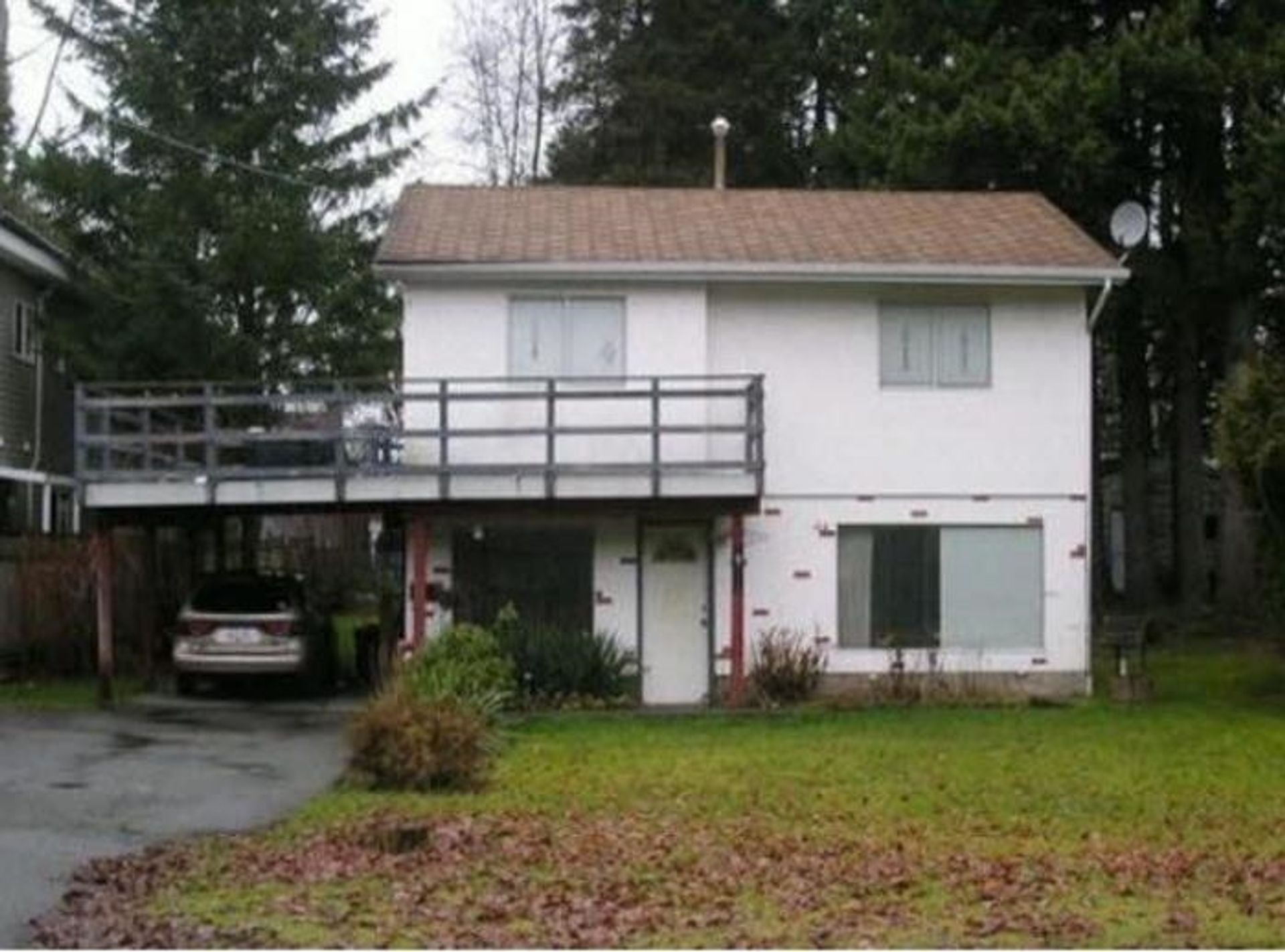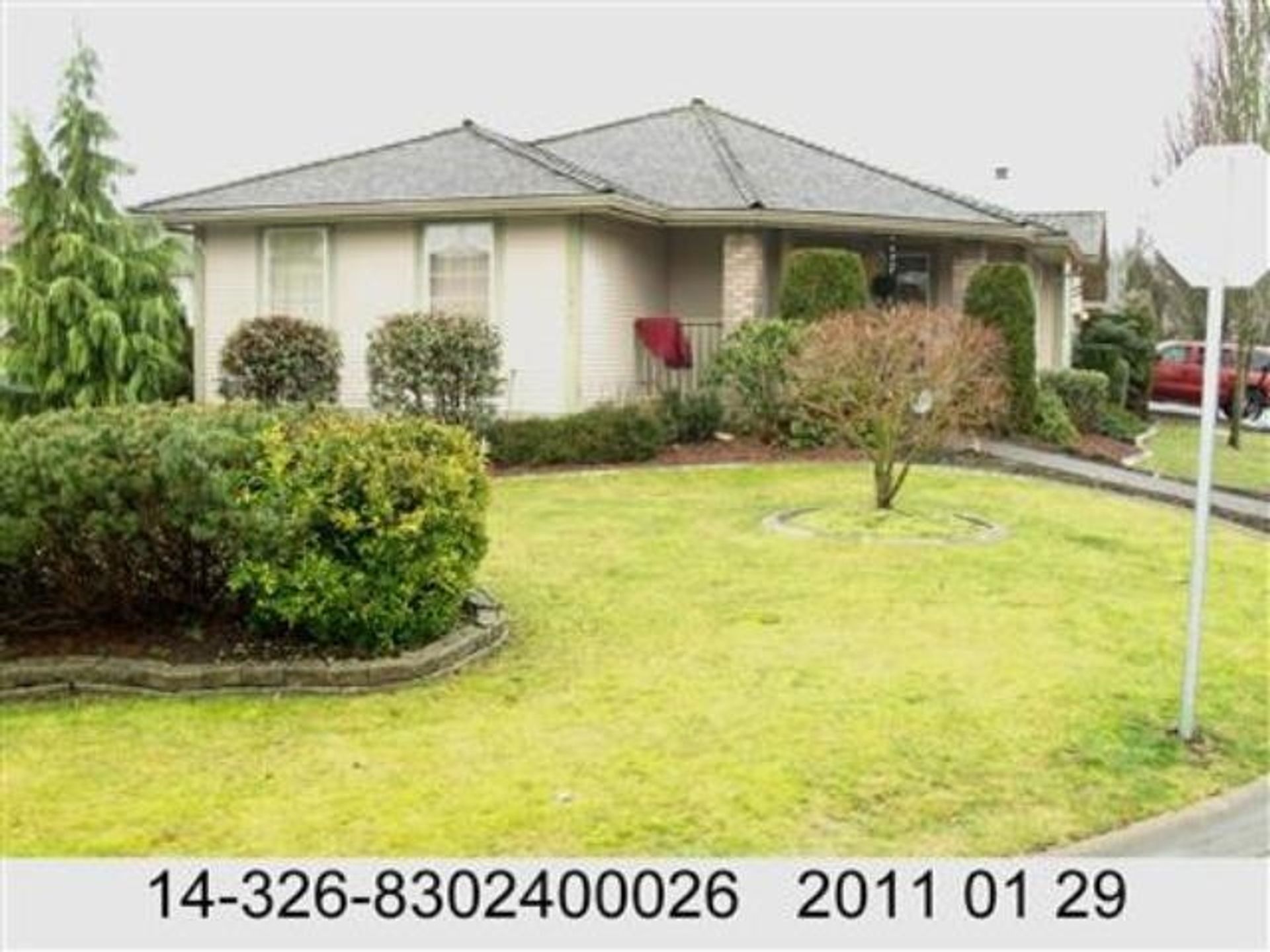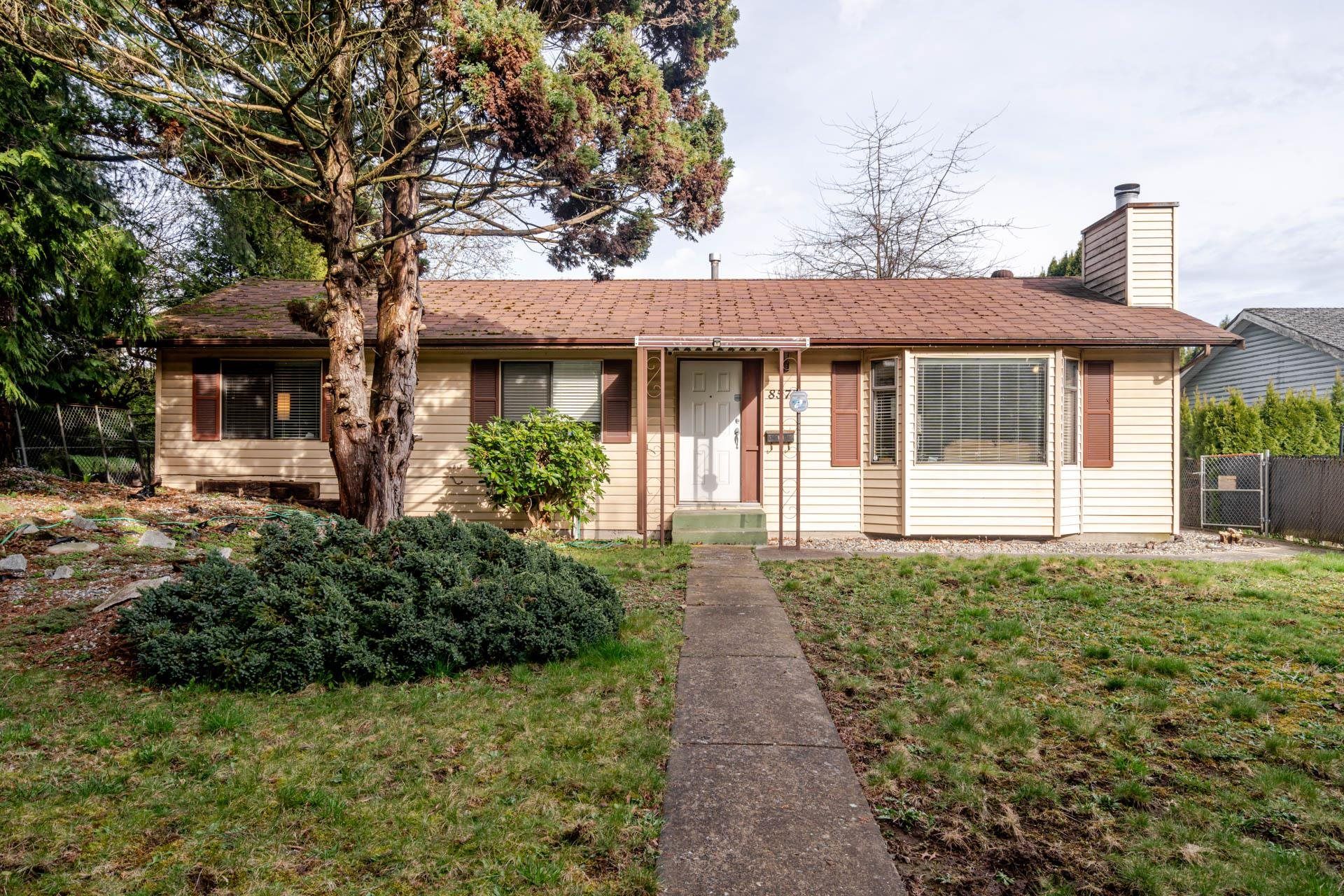House
7 Bedrooms
7 Bathrooms
Size: 3,900 sqft
Built in 2025
$2,238,000
About this House in Fleetwood Tynehead
VALUE, LOCATION AND QUALITY IN FLEETWOOD – BRAND NEW HOME WITH HIGH END FINISHINGS. Introducing an 7 bedroom, 7 bathroom residence perfectly situated in a family-friendly neighbourhood, just minutes to parks, schools, shopping, and much more. Thoughtful construction by reputable builder Westbrook Development on a greenbelt! Enjoy premium offerings: SMEG & Bosch appliances, a spice kitchen, and an open-concept design that blends style with comfort. Includes a bedroom on the …main level with ensuite, while upstairs offers 3 spacious bedrooms and 3 bathrooms. The lower level includes a 2 bedroom legal suite and is roughed-in for an additional 1 bedrm suite = exceptional income potential. BONUS: A media room, EV-ready garage, & premium finishings. OPEN HOUSE ON SATURDAY, JANUARY 24TH FROM 2-4PM
Listed by Angell, Hasman & Associates Realty Ltd..
VALUE, LOCATION AND QUALITY IN FLEETWOOD – BRAND NEW HOME WITH HIGH END FINISHINGS. Introducing an 7 bedroom, 7 bathroom residence perfectly situated in a family-friendly neighbourhood, just minutes to parks, schools, shopping, and much more. Thoughtful construction by reputable builder Westbrook Development on a greenbelt! Enjoy premium offerings: SMEG & Bosch appliances, a spice kitchen, and an open-concept design that blends style with comfort. Includes a bedroom on the main level with ensuite, while upstairs offers 3 spacious bedrooms and 3 bathrooms. The lower level includes a 2 bedroom legal suite and is roughed-in for an additional 1 bedrm suite = exceptional income potential. BONUS: A media room, EV-ready garage, & premium finishings. OPEN HOUSE ON SATURDAY, JANUARY 24TH FROM 2-4PM
Listed by Angell, Hasman & Associates Realty Ltd..
 Brought to you by your friendly REALTORS® through the MLS® System, courtesy of Schreder Brothers for your convenience.
Brought to you by your friendly REALTORS® through the MLS® System, courtesy of Schreder Brothers for your convenience.
Disclaimer: This representation is based in whole or in part on data generated by the Chilliwack & District Real Estate Board, Fraser Valley Real Estate Board or Real Estate Board of Greater Vancouver which assumes no responsibility for its accuracy.
More Details
- MLS®: R3060264
- Bedrooms: 7
- Bathrooms: 7
- Type: House
- Square Feet: 3,900 sqft
- Lot Size: 6,404 sqft
- Frontage: 50.00 ft
- Full Baths: 6
- Half Baths: 1
- Taxes: $6450.78
- Parking: Garage Double, Front Access, Concrete, Garage Do
- View: Park like backyard, greenbelt
- Basement: Full, Finished, Exterior Entry
- Storeys: 2 storeys
- Year Built: 2025









































