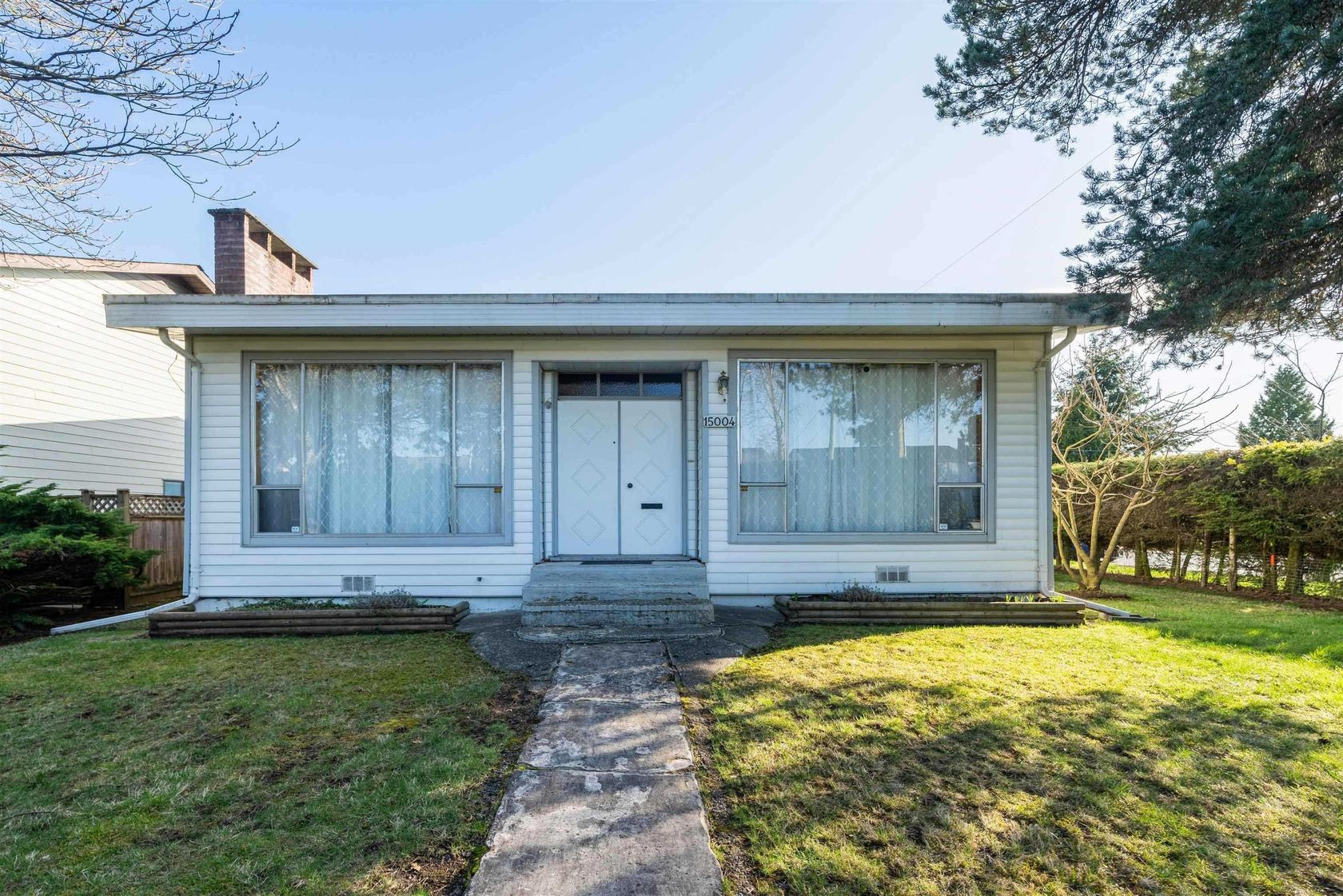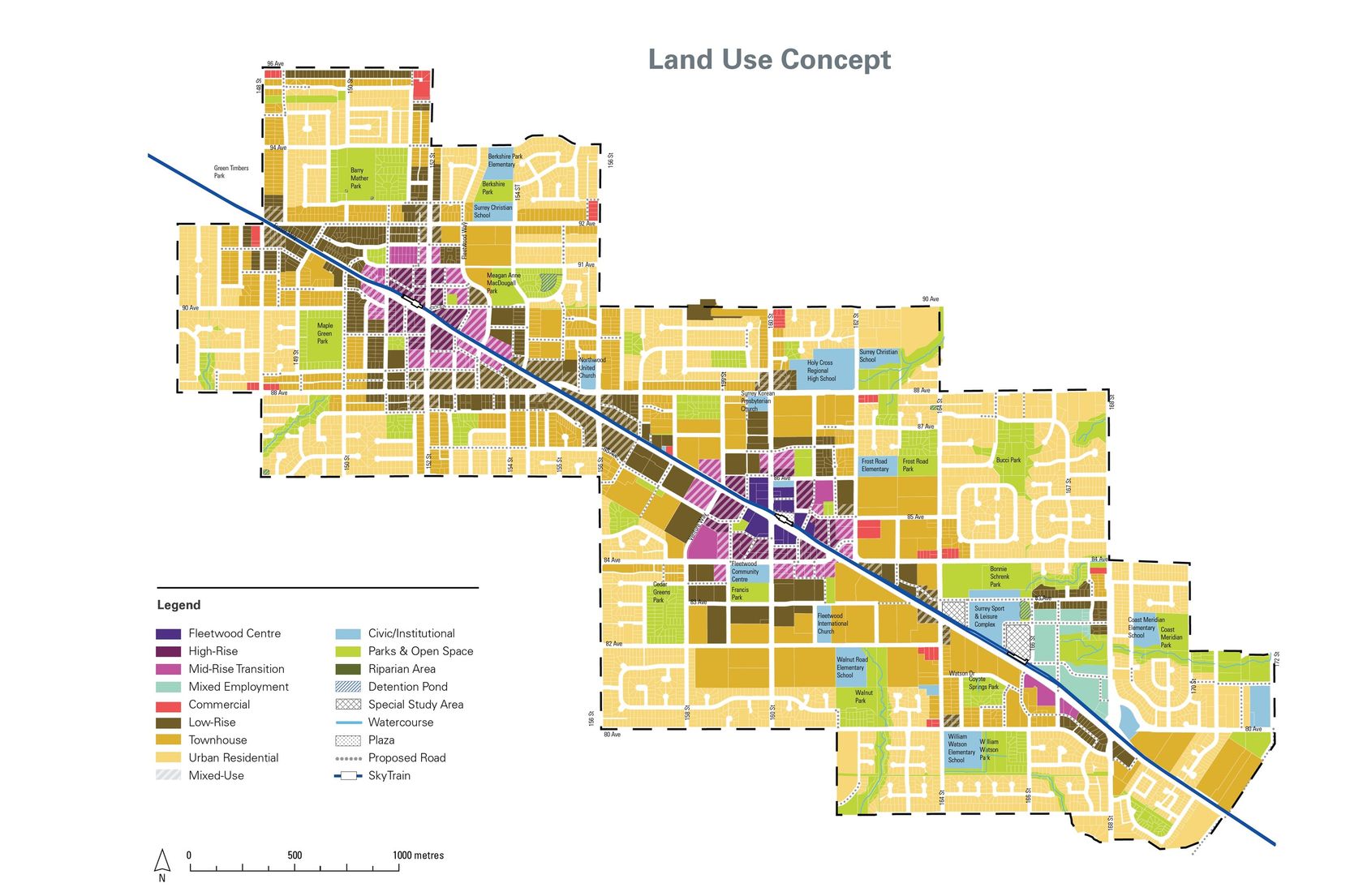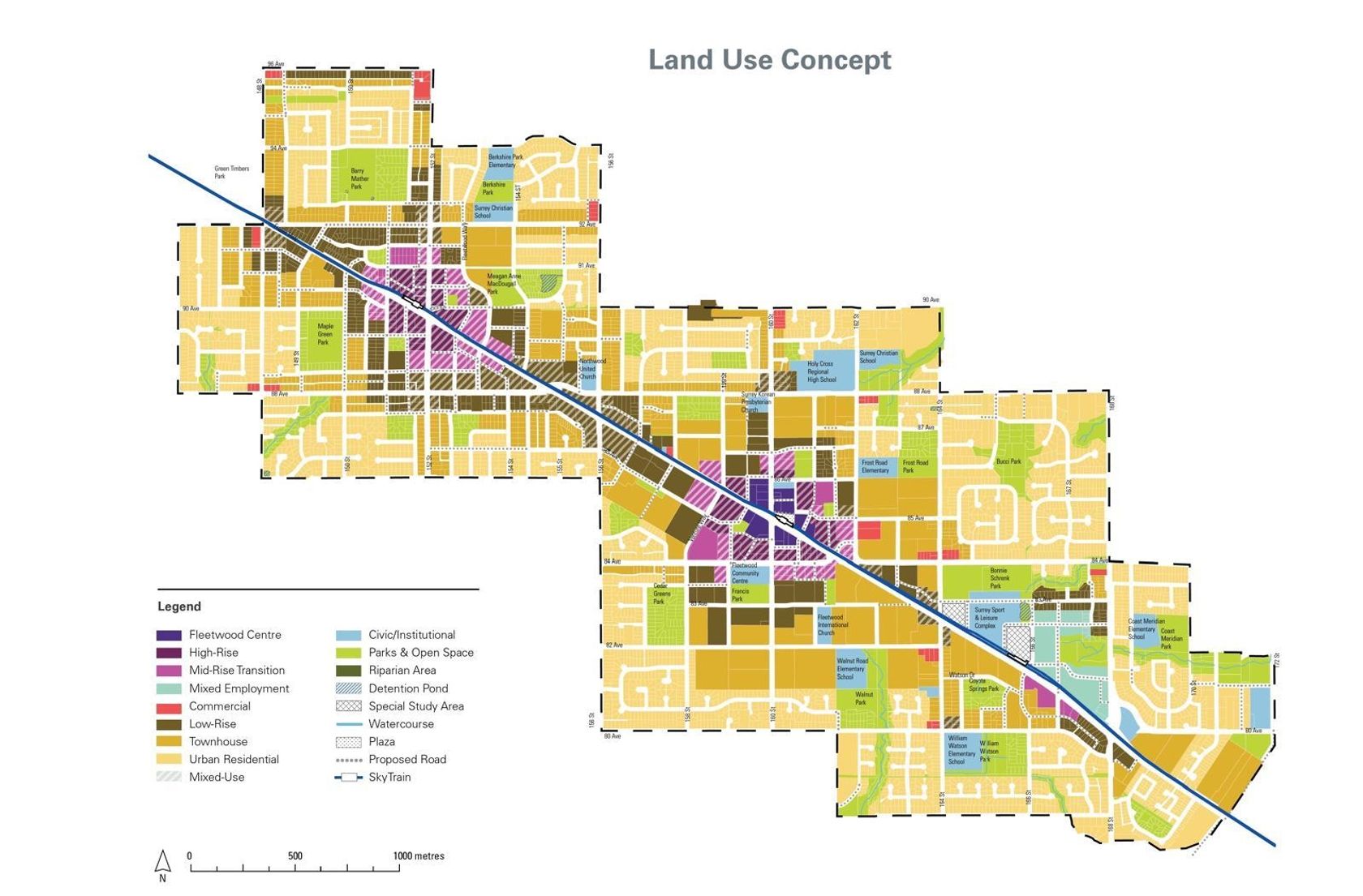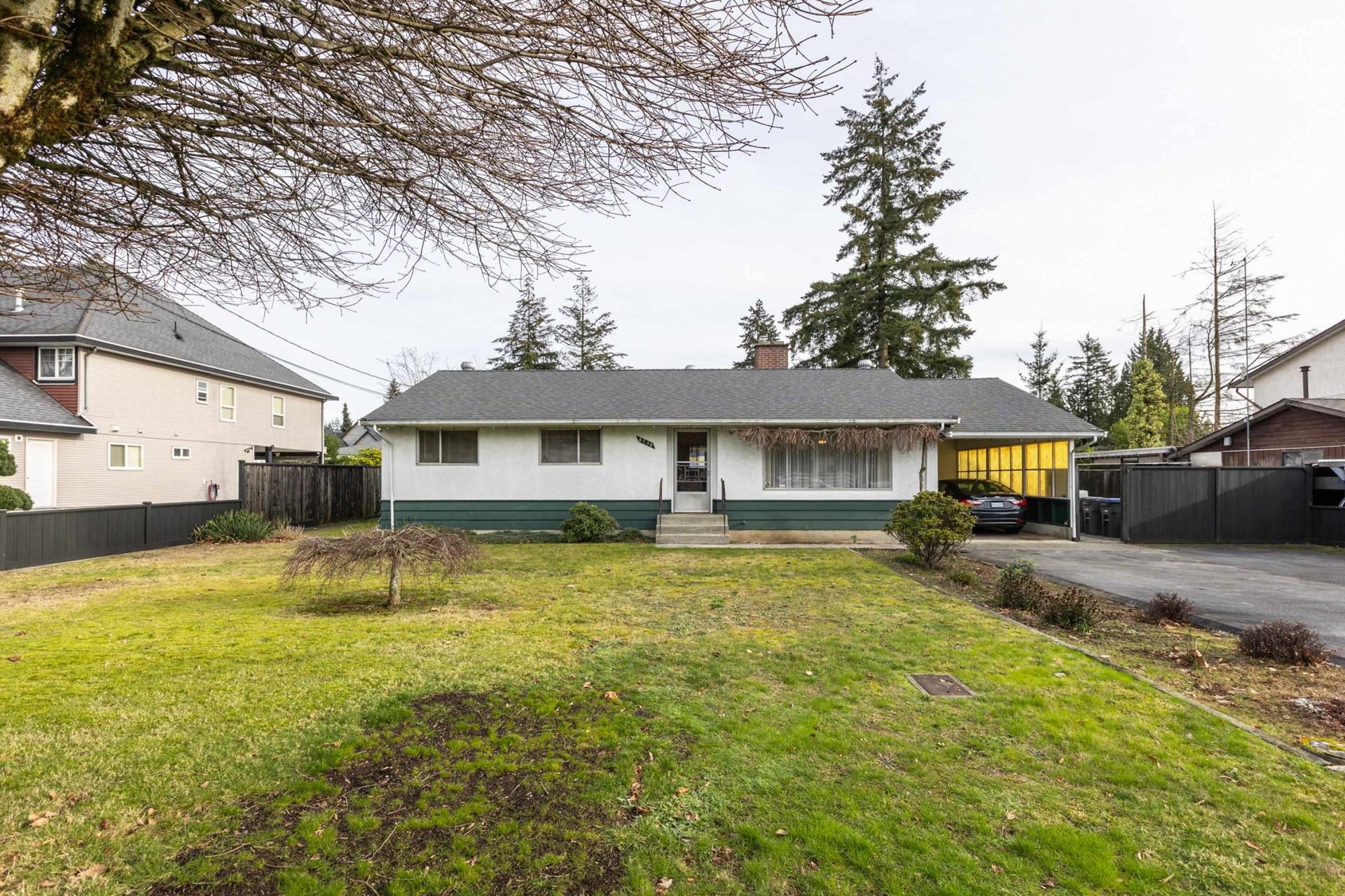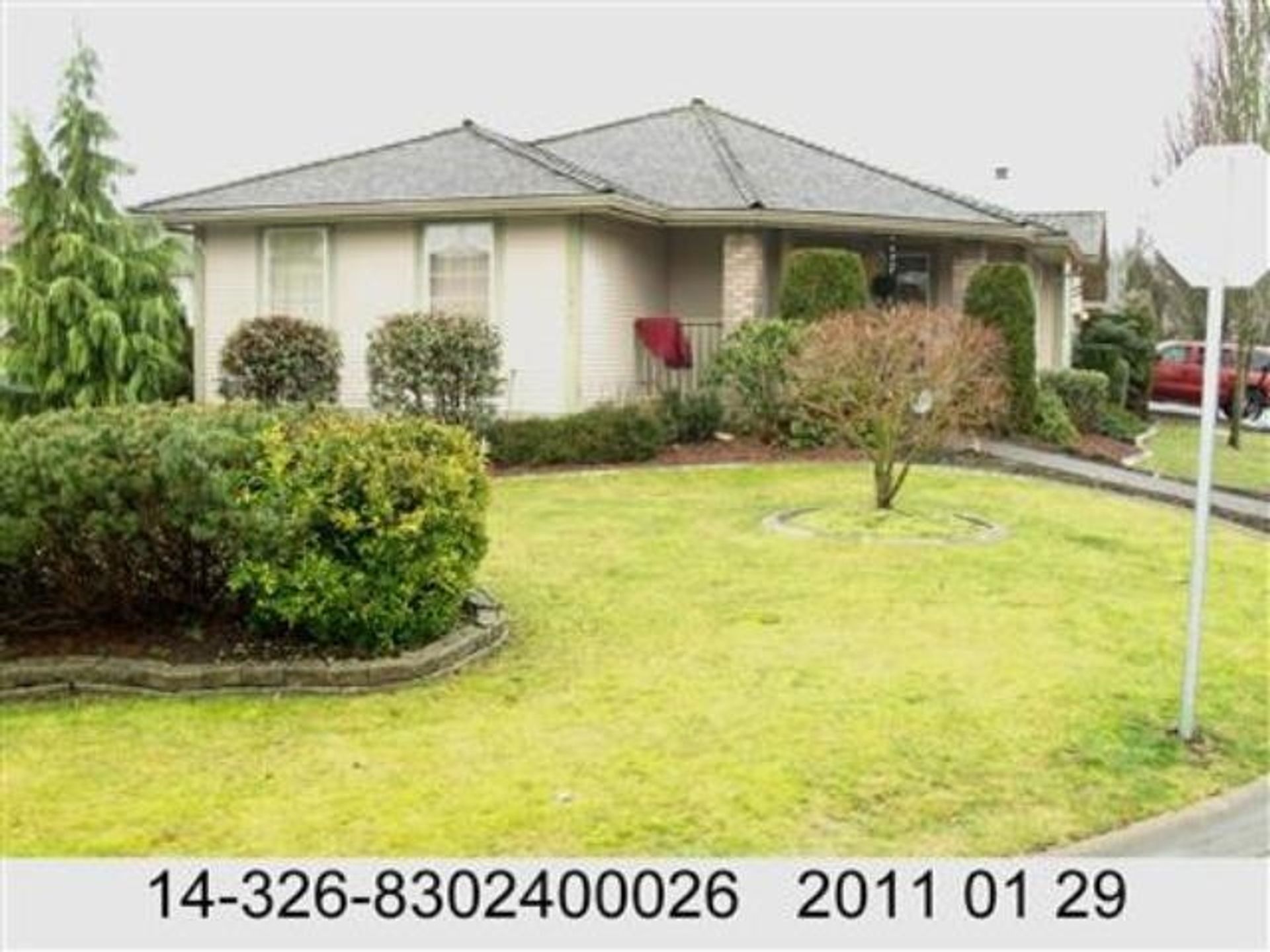House
7 Bedrooms
6 Bathrooms
Size: 3,780 sqft
Built in 2024
$2,349,000
About this House in Fleetwood Tynehead
Custom Built home located in the heart of Fleetwood. This home offers 4,190sf including garage with a large 7 bedrooms and 6 bath while sitting on an approx 7,175 sf rectangular lot. Main floor features an open concept floor plan with a large bedroom that can be a In law suite or extra rental. This home comes with a gourmet kitchen, quartz counters throughout, prep kitchen, family room, living room, and dining area. Upstairs offers a generous sized master suite with it's own …5pc ensuite & an additional Primary Bed with a total of 4 beds. Main floor offers a LEGAL 2 bed suite w/a private entrance, making it perfect for ext. family or as a mortgage helper. This home is located across Berkshire Park Elementary & just minutes from all your shopping needs, bus routes, HWY1, schools and parks.
Listed by Royal LePage Global Force Realty.
Custom Built home located in the heart of Fleetwood. This home offers 4,190sf including garage with a large 7 bedrooms and 6 bath while sitting on an approx 7,175 sf rectangular lot. Main floor features an open concept floor plan with a large bedroom that can be a In law suite or extra rental. This home comes with a gourmet kitchen, quartz counters throughout, prep kitchen, family room, living room, and dining area. Upstairs offers a generous sized master suite with it's own 5pc ensuite & an additional Primary Bed with a total of 4 beds. Main floor offers a LEGAL 2 bed suite w/a private entrance, making it perfect for ext. family or as a mortgage helper. This home is located across Berkshire Park Elementary & just minutes from all your shopping needs, bus routes, HWY1, schools and parks.
Listed by Royal LePage Global Force Realty.
 Brought to you by your friendly REALTORS® through the MLS® System, courtesy of Schreder Brothers for your convenience.
Brought to you by your friendly REALTORS® through the MLS® System, courtesy of Schreder Brothers for your convenience.
Disclaimer: This representation is based in whole or in part on data generated by the Chilliwack & District Real Estate Board, Fraser Valley Real Estate Board or Real Estate Board of Greater Vancouver which assumes no responsibility for its accuracy.
More Details
- MLS®: R3060622
- Bedrooms: 7
- Bathrooms: 6
- Type: House
- Square Feet: 3,780 sqft
- Lot Size: 7,175 sqft
- Frontage: 60.00 ft
- Full Baths: 5
- Half Baths: 1
- Taxes: $8474.29
- Basement: Finished, Exterior Entry
- Storeys: 2 storeys
- Year Built: 2024








































