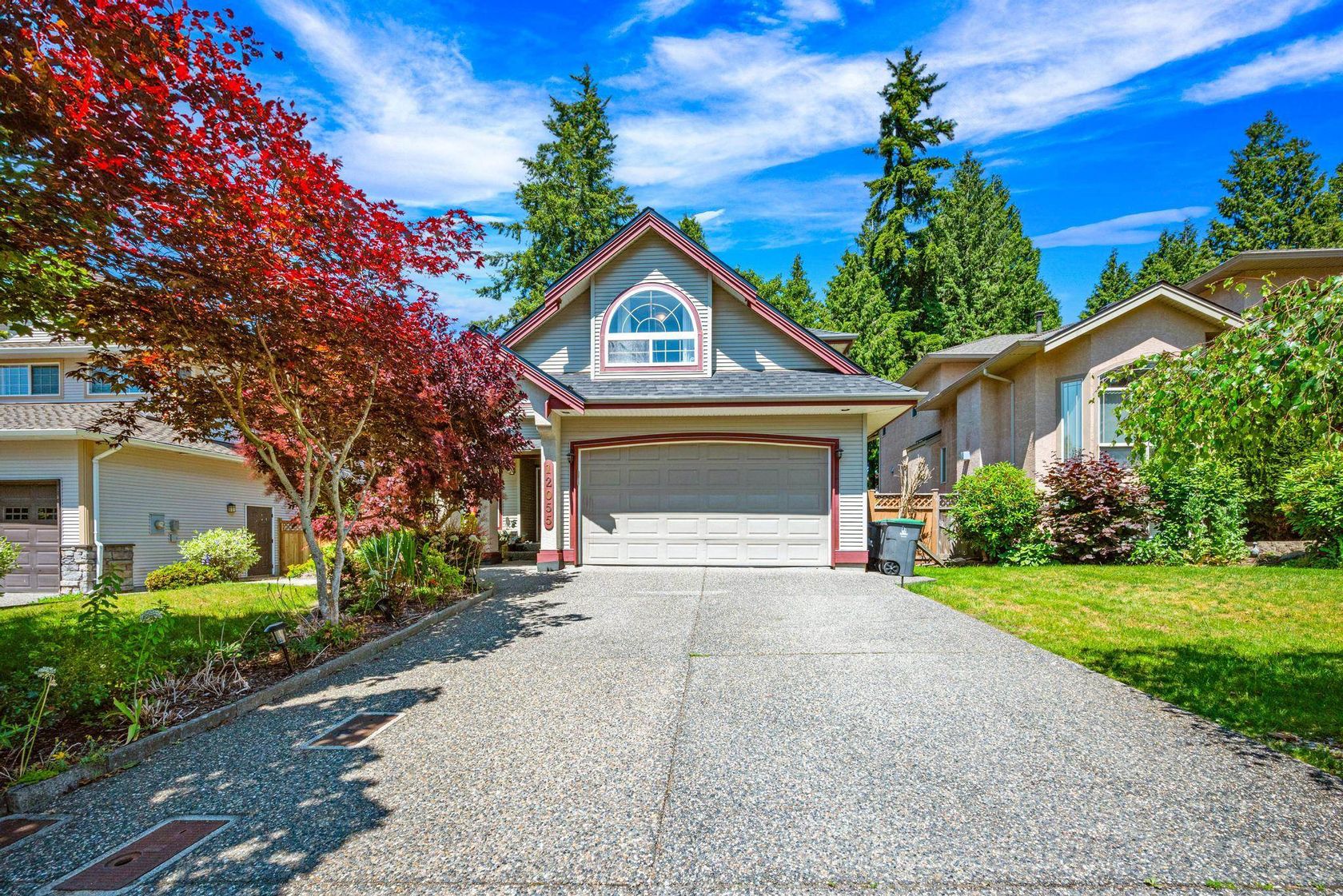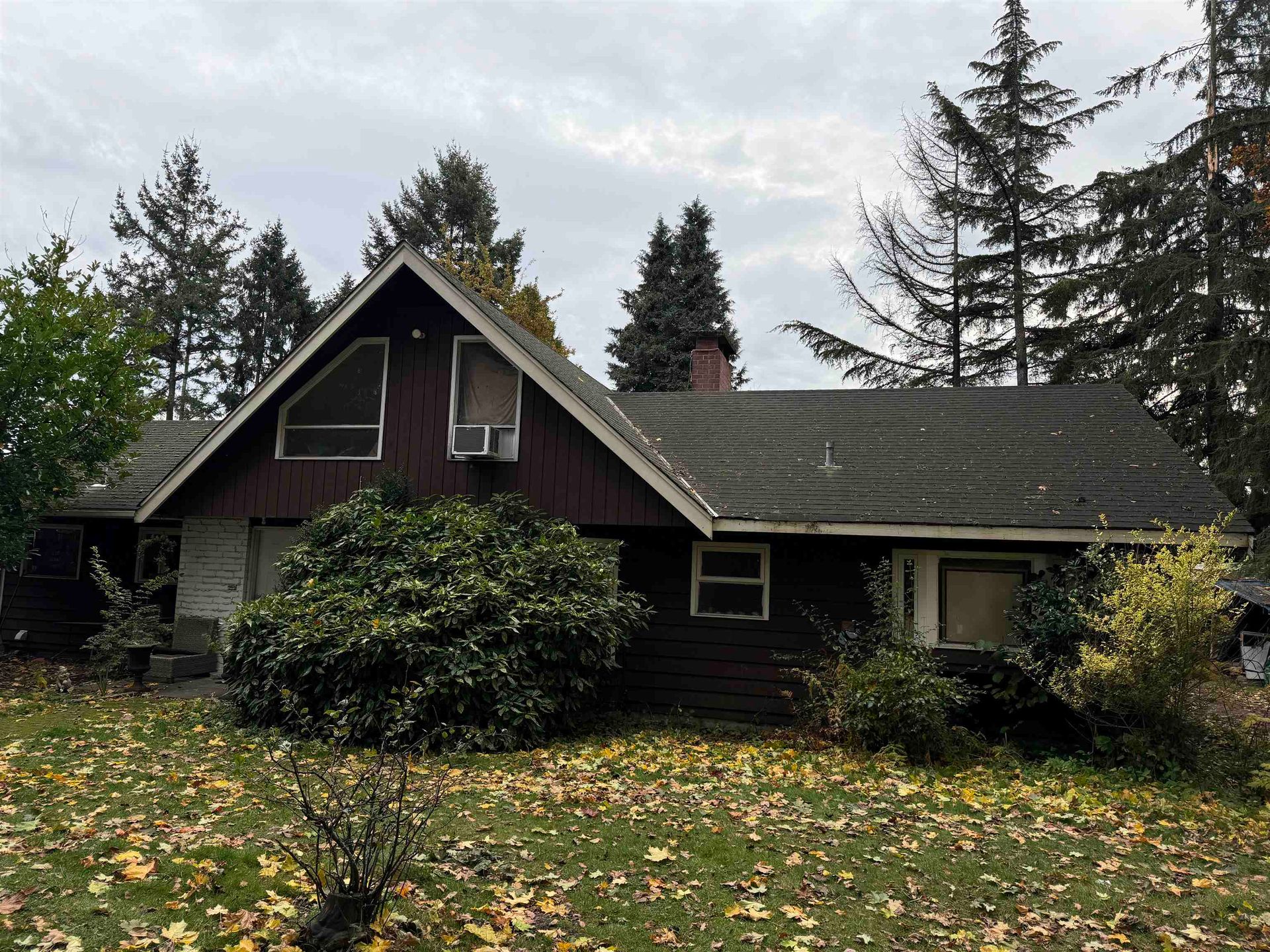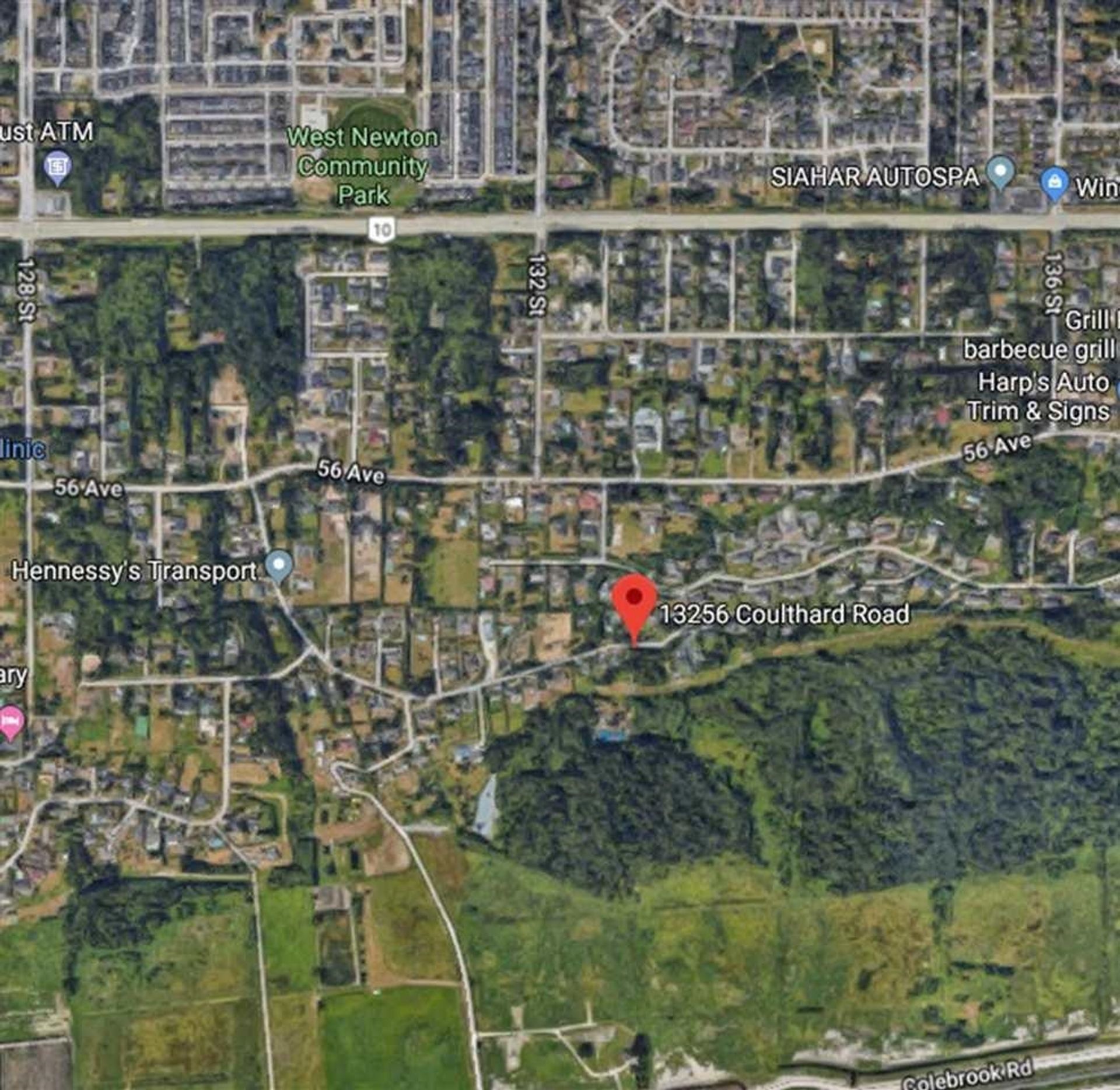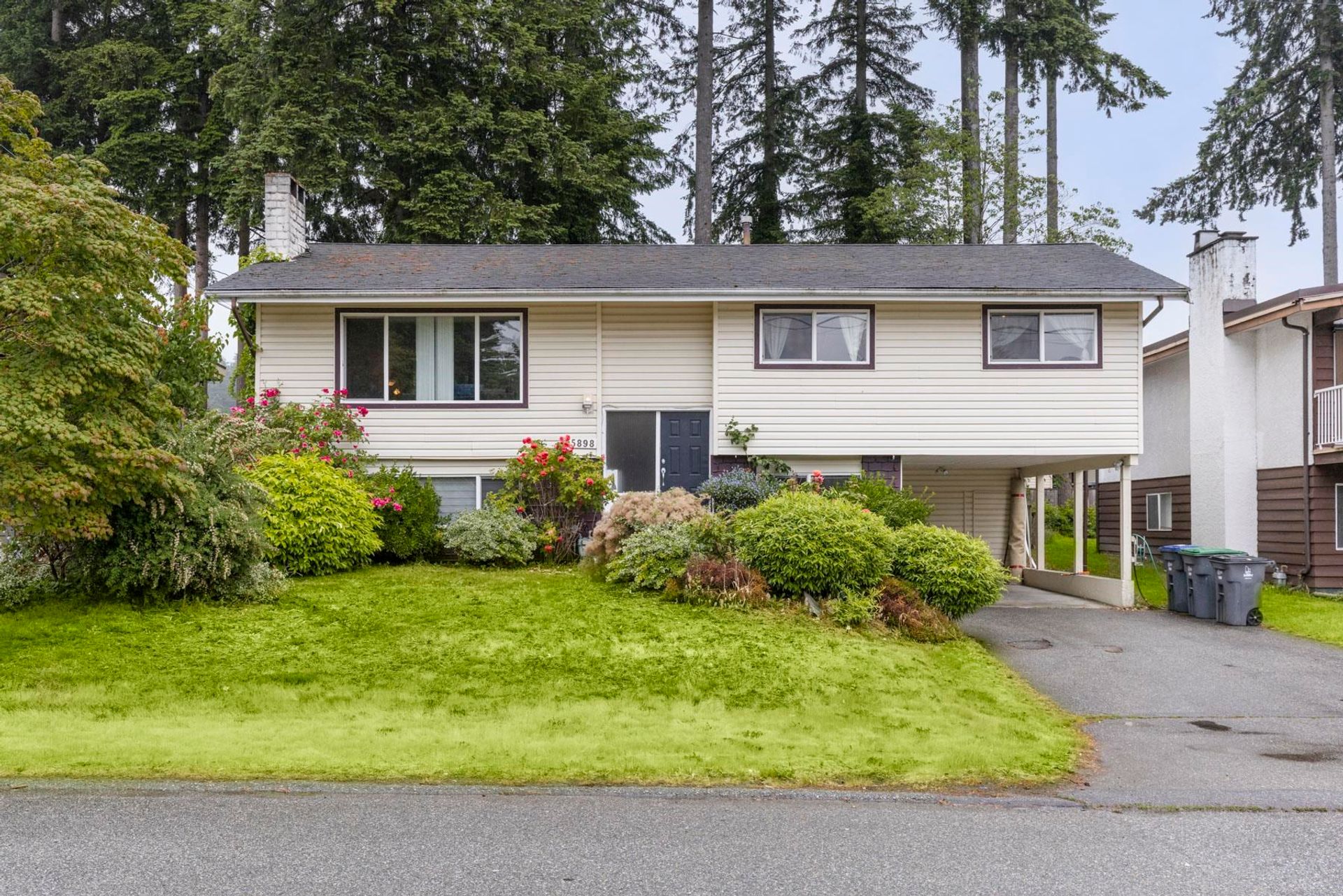House
7 Bedrooms
6 Bathrooms
Size: 3,946 sqft
Built in 2005
$1,649,900
About this House in Panorama Ridge
This beautifully maintained, custom-built offers approx. 4,000 SQFT of living space. The main floor features a spacious living and dining area, leading into a large family room filled with natural light. The kitchen is well-appointed with granite countertops, a breakfast nook, and a separate wok kitchen, perfect for authentic and high-heat cooking. A full bathroom and a generous den (ideal for a bedroom or office) complete the main level. Upstairs, you’ll find four larg…e bedrooms and three full bathrooms, including a primary bedroom with a full ensuite and walk-in closet. The basement offers excellent mortgage helper potential with (2+1) suites. Located right next to Panorama Secondary School, this home is ideal any growing family. Book your appt today! OPEN HOUSE SAT/SUN 2-4PM.
Listed by Royal LePage Global Force Realty.
This beautifully maintained, custom-built offers approx. 4,000 SQFT of living space. The main floor features a spacious living and dining area, leading into a large family room filled with natural light. The kitchen is well-appointed with granite countertops, a breakfast nook, and a separate wok kitchen, perfect for authentic and high-heat cooking. A full bathroom and a generous den (ideal for a bedroom or office) complete the main level. Upstairs, you’ll find four large bedrooms and three full bathrooms, including a primary bedroom with a full ensuite and walk-in closet. The basement offers excellent mortgage helper potential with (2+1) suites. Located right next to Panorama Secondary School, this home is ideal any growing family. Book your appt today! OPEN HOUSE SAT/SUN 2-4PM.
Listed by Royal LePage Global Force Realty.
 Brought to you by your friendly REALTORS® through the MLS® System, courtesy of Schreder Brothers for your convenience.
Brought to you by your friendly REALTORS® through the MLS® System, courtesy of Schreder Brothers for your convenience.
Disclaimer: This representation is based in whole or in part on data generated by the Chilliwack & District Real Estate Board, Fraser Valley Real Estate Board or Real Estate Board of Greater Vancouver which assumes no responsibility for its accuracy.
More Details
- MLS®: R3060706
- Bedrooms: 7
- Bathrooms: 6
- Type: House
- Square Feet: 3,946 sqft
- Lot Size: 4,707 sqft
- Frontage: 54.00 ft
- Full Baths: 6
- Half Baths: 0
- Taxes: $7091.09
- Parking: Additional Parking, Garage Double, Front Access
- Basement: Finished, Exterior Entry
- Storeys: 2 storeys
- Year Built: 2005








































