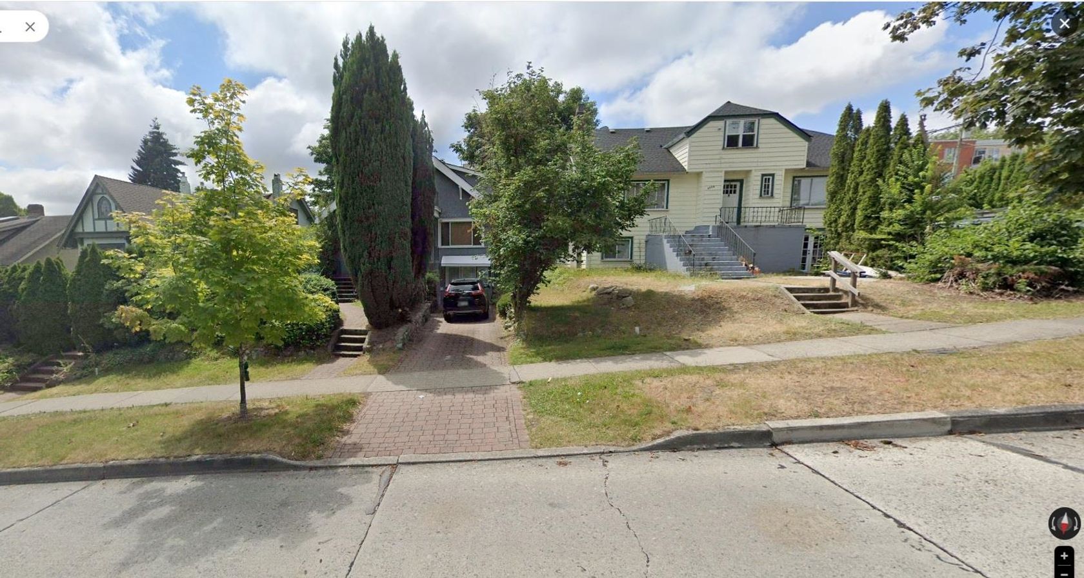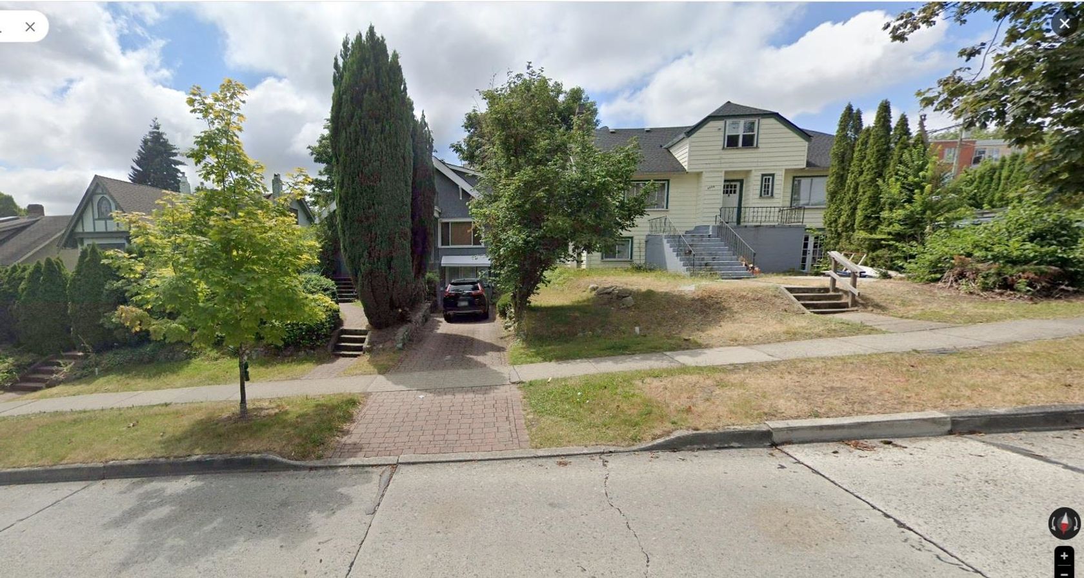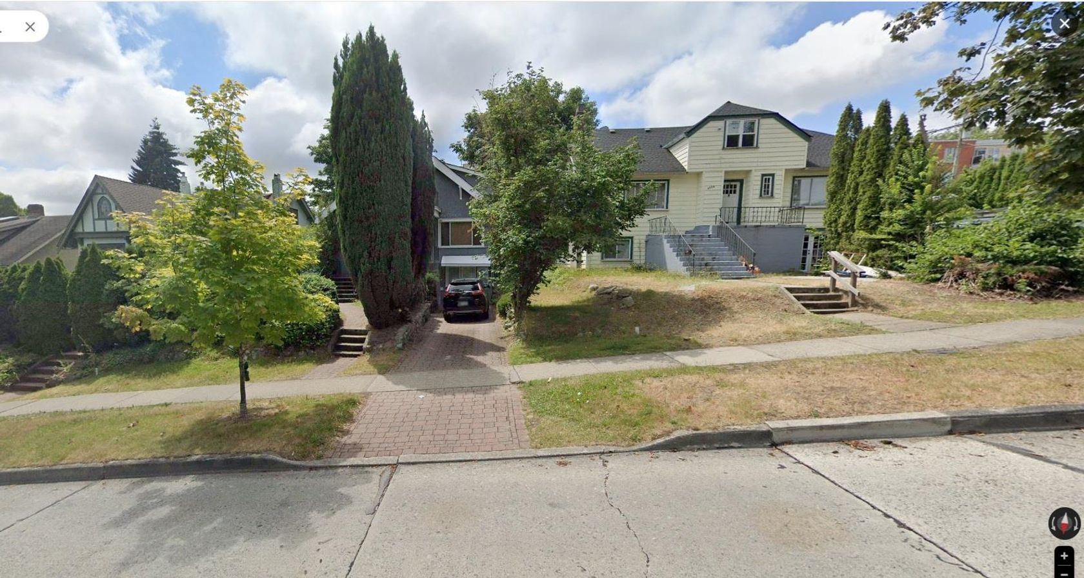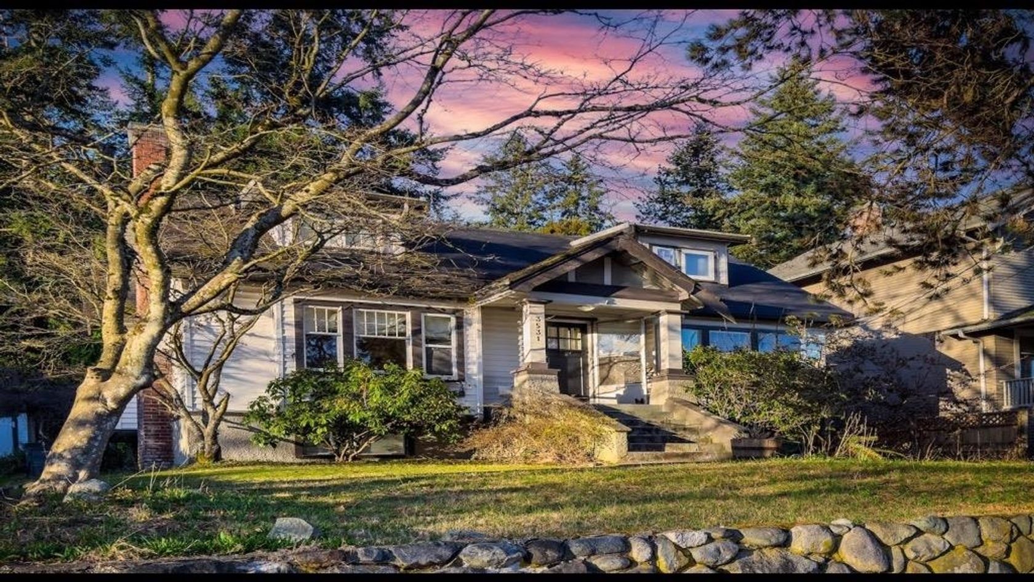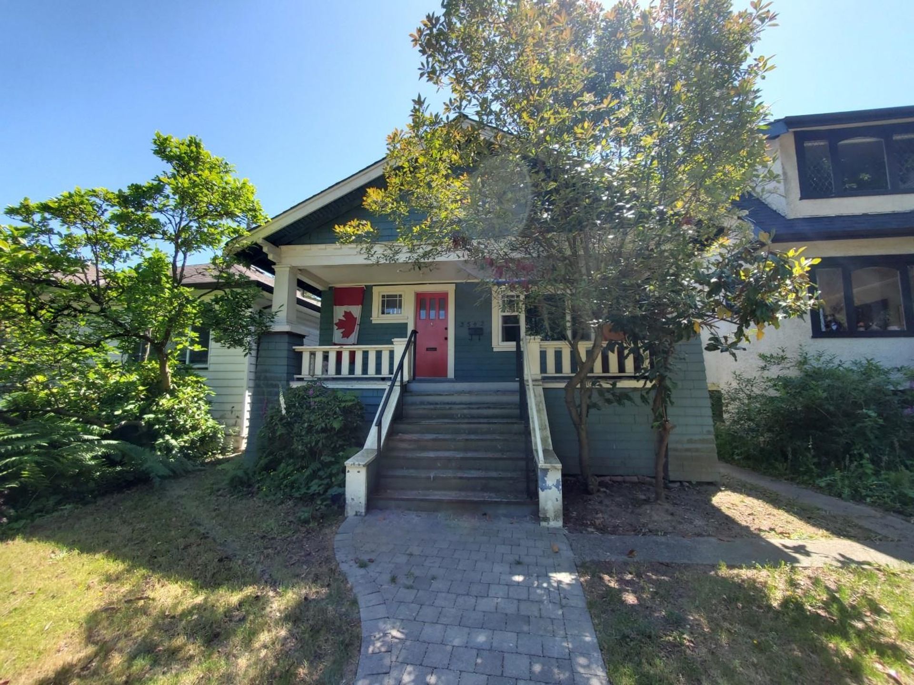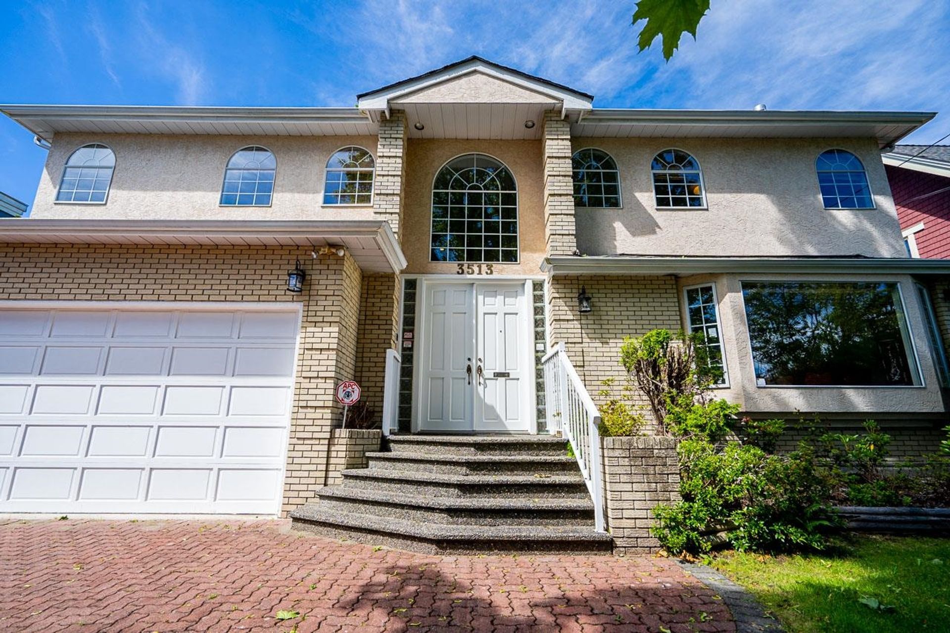House
5 Bedrooms
8 Bathrooms
Size: 3,562 sqft
Built in 2025
$4,388,888
About this House in Dunbar
Exceptional 3,151 sq ft 3½-lvl custom residence in prestigious Dunbar, blending elegance, comfort & craftsmanship. Expansive open-concept main w/designer kitchen, Wolf & Miele appls, custom millwork & exquisite finishes. Upstairs offers 3 spacious bdrms w/spa-like ensuites; primary bdrm boasts sunny south exposure & lg balcony. Top-floor loft adds versatility. Bsmt features rec rm, den, full bath & 2-bdrm legal suite. Enjoy A/C, radiant heat, HRV & a private south-facing fen…ced yard w/patio & built-in BBQ. 2-car garage w/lux nanny suite above. Walk to St Georges, Crofton, Dunbar Comm Cntr, parks & shops. A must see!
Listed by Sutton Group-West Coast Realty.
Exceptional 3,151 sq ft 3½-lvl custom residence in prestigious Dunbar, blending elegance, comfort & craftsmanship. Expansive open-concept main w/designer kitchen, Wolf & Miele appls, custom millwork & exquisite finishes. Upstairs offers 3 spacious bdrms w/spa-like ensuites; primary bdrm boasts sunny south exposure & lg balcony. Top-floor loft adds versatility. Bsmt features rec rm, den, full bath & 2-bdrm legal suite. Enjoy A/C, radiant heat, HRV & a private south-facing fenced yard w/patio & built-in BBQ. 2-car garage w/lux nanny suite above. Walk to St Georges, Crofton, Dunbar Comm Cntr, parks & shops. A must see!
Listed by Sutton Group-West Coast Realty.
 Brought to you by your friendly REALTORS® through the MLS® System, courtesy of Schreder Brothers for your convenience.
Brought to you by your friendly REALTORS® through the MLS® System, courtesy of Schreder Brothers for your convenience.
Disclaimer: This representation is based in whole or in part on data generated by the Chilliwack & District Real Estate Board, Fraser Valley Real Estate Board or Real Estate Board of Greater Vancouver which assumes no responsibility for its accuracy.
More Details
- MLS®: R3066728
- Bedrooms: 5
- Bathrooms: 8
- Type: House
- Square Feet: 3,562 sqft
- Lot Size: 4,030 sqft
- Frontage: 33.00 ft
- Full Baths: 7
- Half Baths: 1
- Taxes: $13967.2
- Parking: Garage Double, Lane Access, Asphalt, Gravel, Gar
- Basement: Finished
- Storeys: 3 storeys
- Year Built: 2025
- Style: Laneway House









