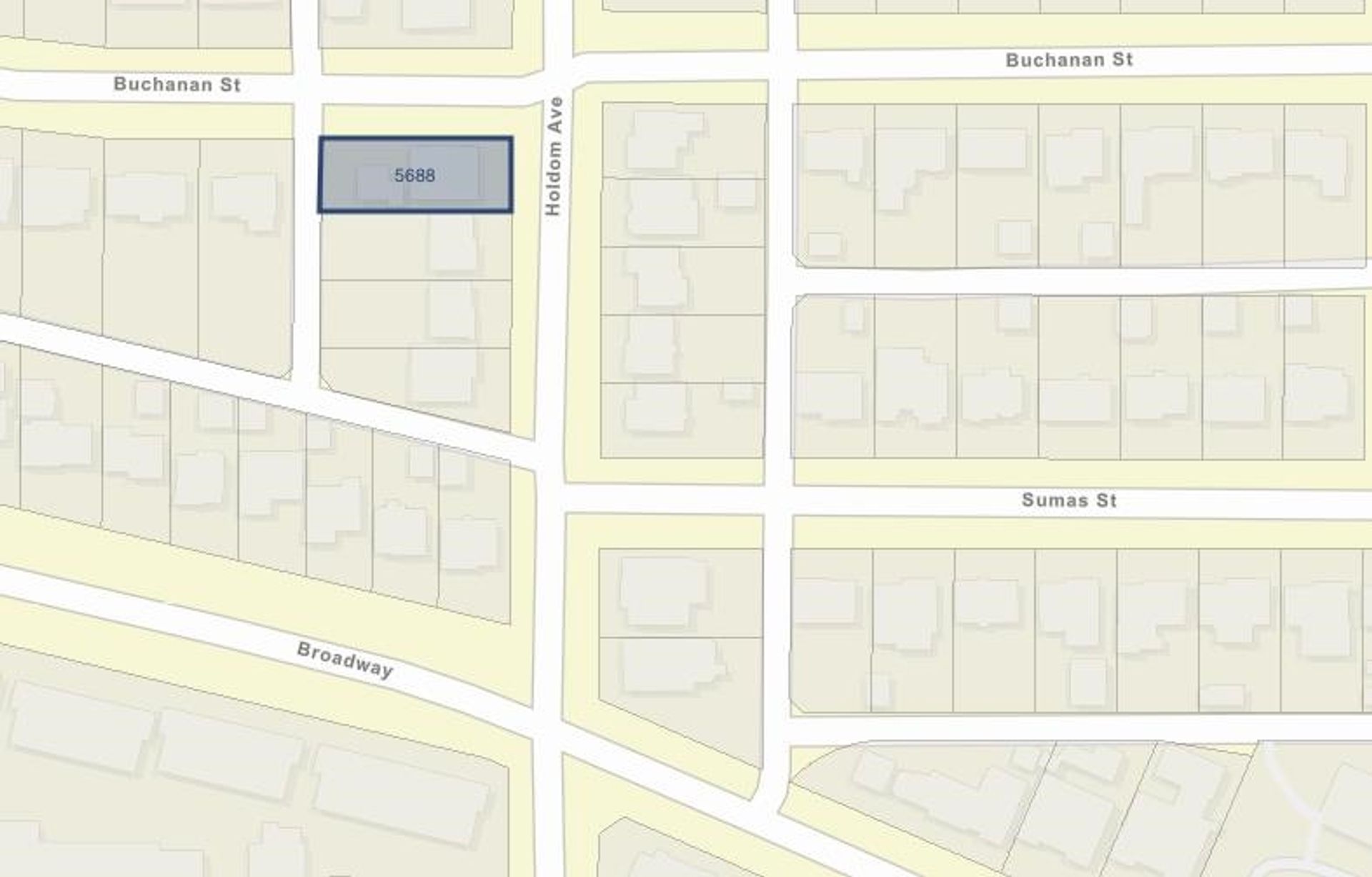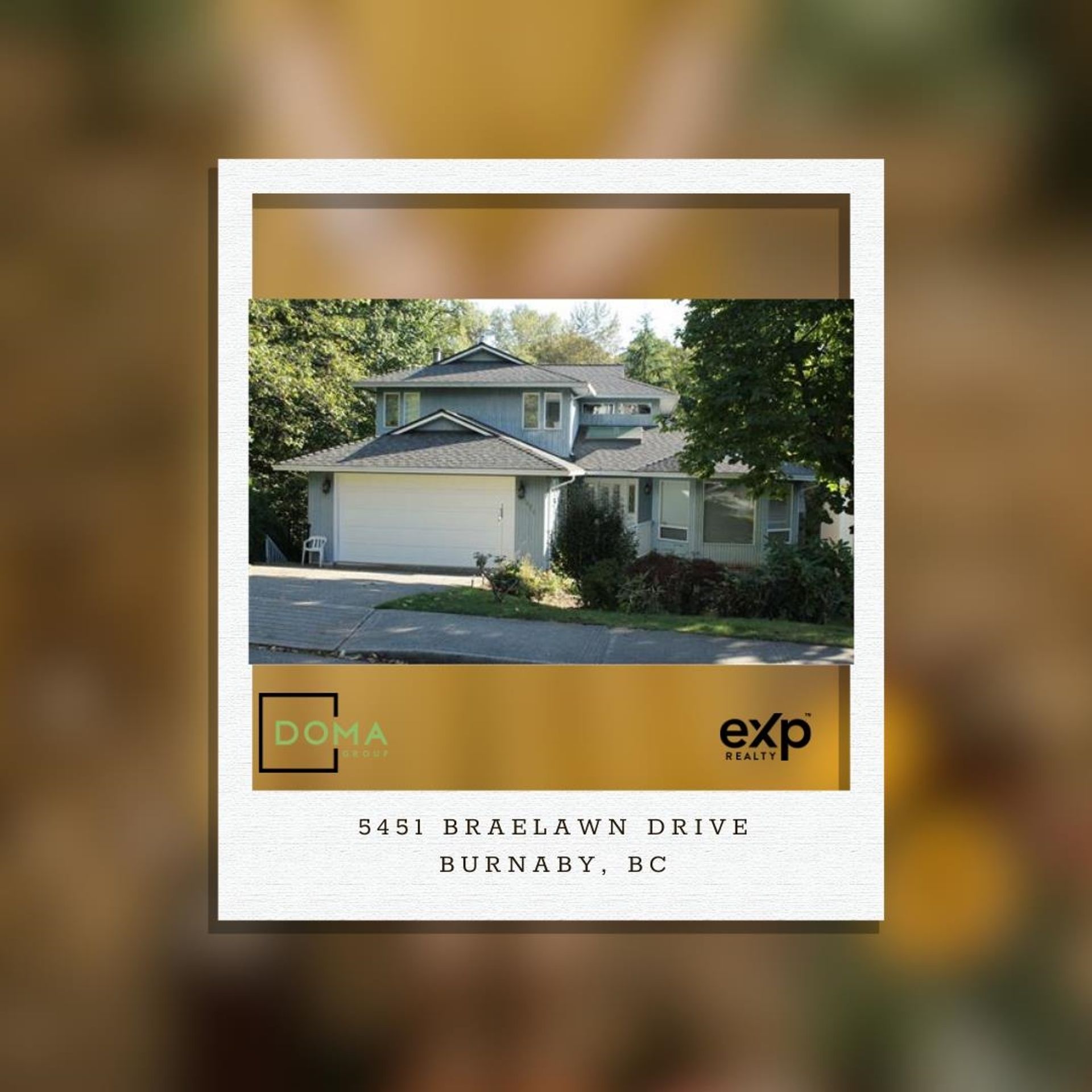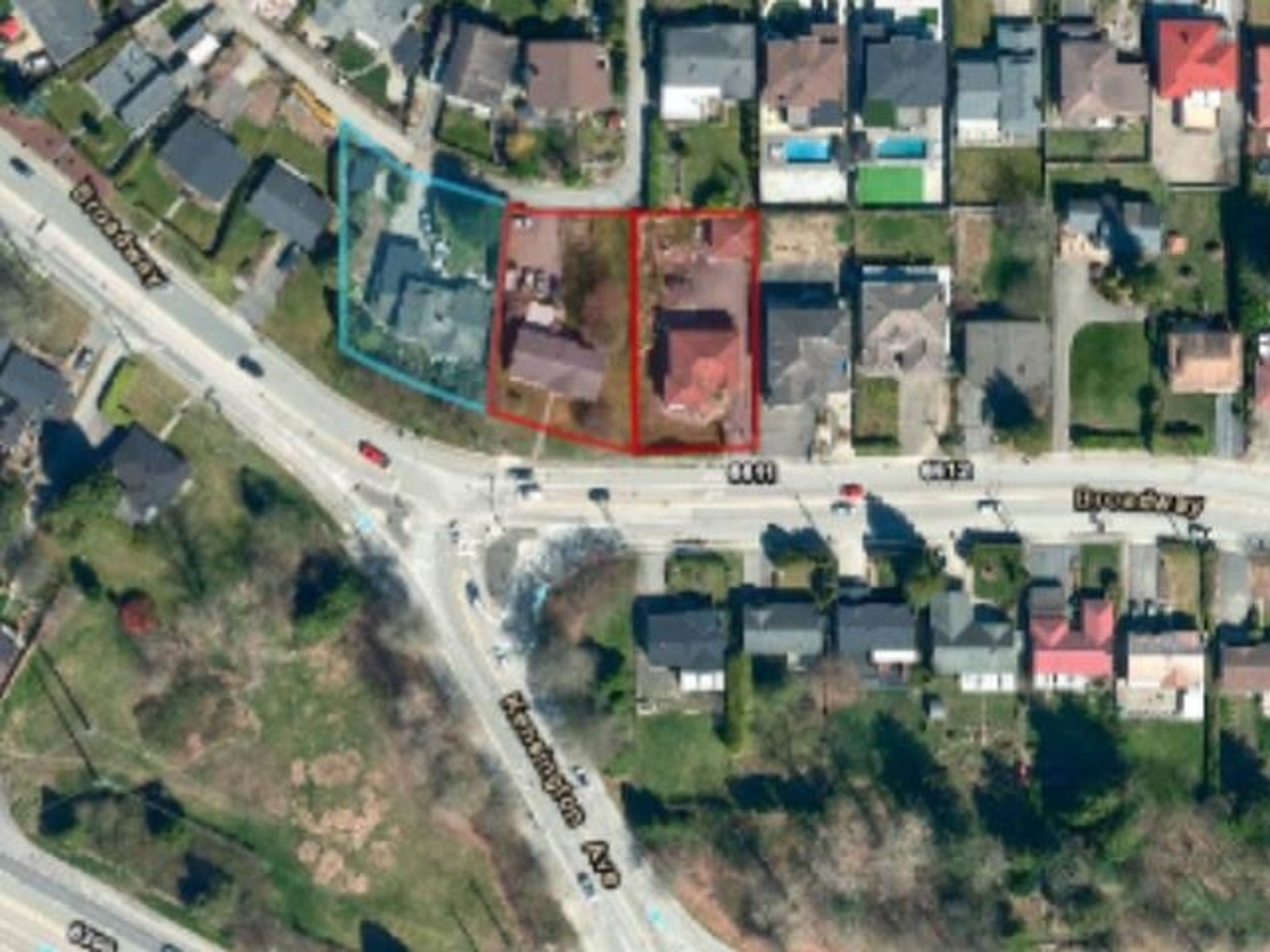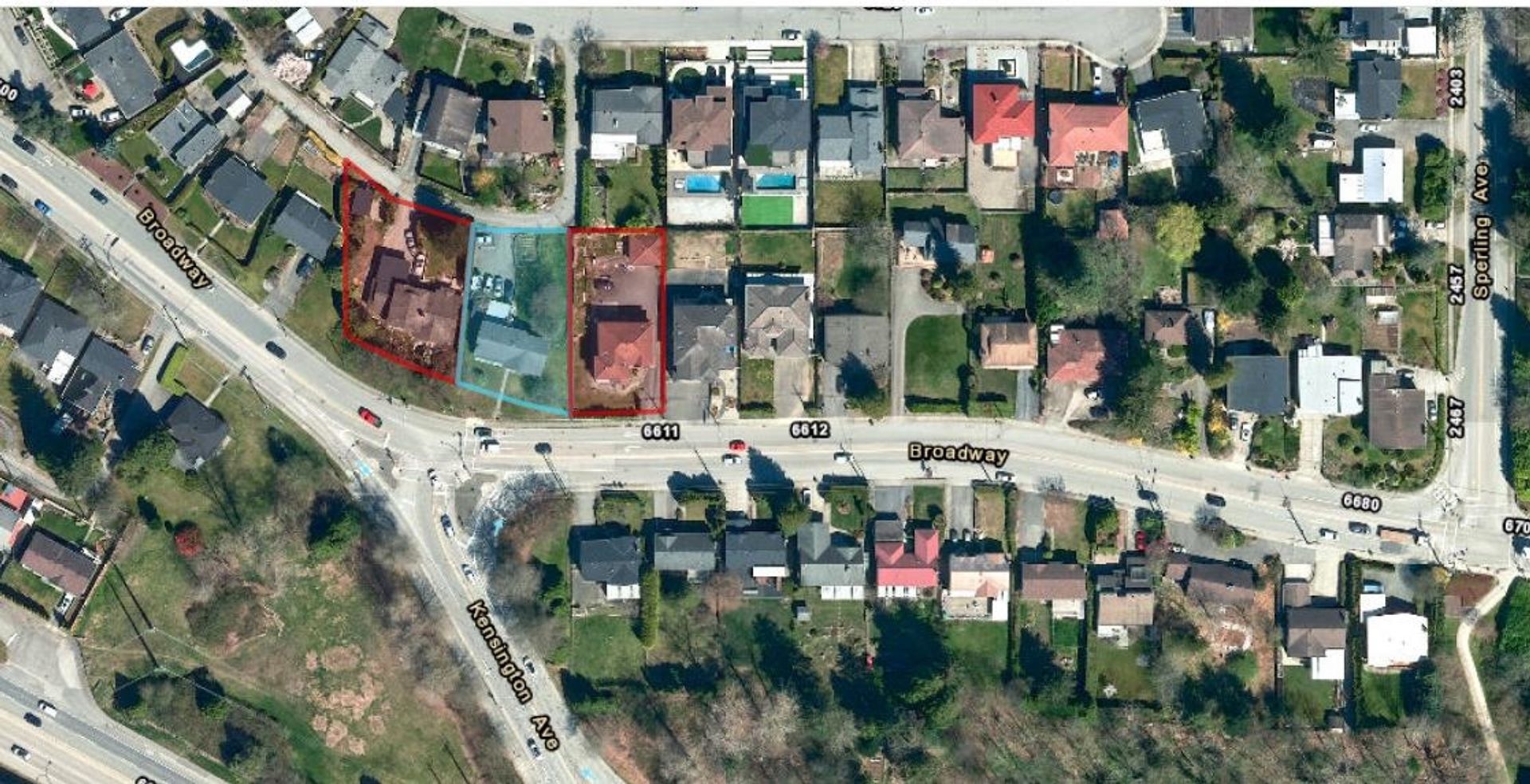House
5 Bedrooms
7 Bathrooms
Size: 4,663 sqft
Built in 1997
$3,180,000
About this House in Parkcrest
ONE OF THE BEST HOMES IN North BBY by experienced & reputable Italian builder. Finest craftsmanship. Huge 8385 sqft lot. South-facing w/gorgeous view. 18' high foyer with expensive tile floor & tasteful moulding work. Hardwood floor in the formal living, dining and family room. Curved stairway. 4 generous bedrooms upstairs, all with en-suites. Office on main floor. Gourmet kitchen with oversized island. Downstairs has one bedroom with an en-suite plus a large rec/theatre room…, with a separate entrance. Triple Garage plus additional parking. Walking distance to elementary school and Burnaby North Secondary. Close to SFU, shopping and golf course.
Listed by RE/MAX City Realty.
ONE OF THE BEST HOMES IN North BBY by experienced & reputable Italian builder. Finest craftsmanship. Huge 8385 sqft lot. South-facing w/gorgeous view. 18' high foyer with expensive tile floor & tasteful moulding work. Hardwood floor in the formal living, dining and family room. Curved stairway. 4 generous bedrooms upstairs, all with en-suites. Office on main floor. Gourmet kitchen with oversized island. Downstairs has one bedroom with an en-suite plus a large rec/theatre room, with a separate entrance. Triple Garage plus additional parking. Walking distance to elementary school and Burnaby North Secondary. Close to SFU, shopping and golf course.
Listed by RE/MAX City Realty.
 Brought to you by your friendly REALTORS® through the MLS® System, courtesy of Schreder Brothers for your convenience.
Brought to you by your friendly REALTORS® through the MLS® System, courtesy of Schreder Brothers for your convenience.
Disclaimer: This representation is based in whole or in part on data generated by the Chilliwack & District Real Estate Board, Fraser Valley Real Estate Board or Real Estate Board of Greater Vancouver which assumes no responsibility for its accuracy.
More Details
- MLS®: R3067515
- Bedrooms: 5
- Bathrooms: 7
- Type: House
- Square Feet: 4,663 sqft
- Lot Size: 8,385 sqft
- Frontage: 65.00 ft
- Full Baths: 7
- Half Baths: 0
- Taxes: $10622.16
- Parking: Additional Parking, Detached, Garage Triple, Rea
- View: Southern
- Basement: Finished, Exterior Entry
- Storeys: 2 storeys
- Year Built: 1997


















































